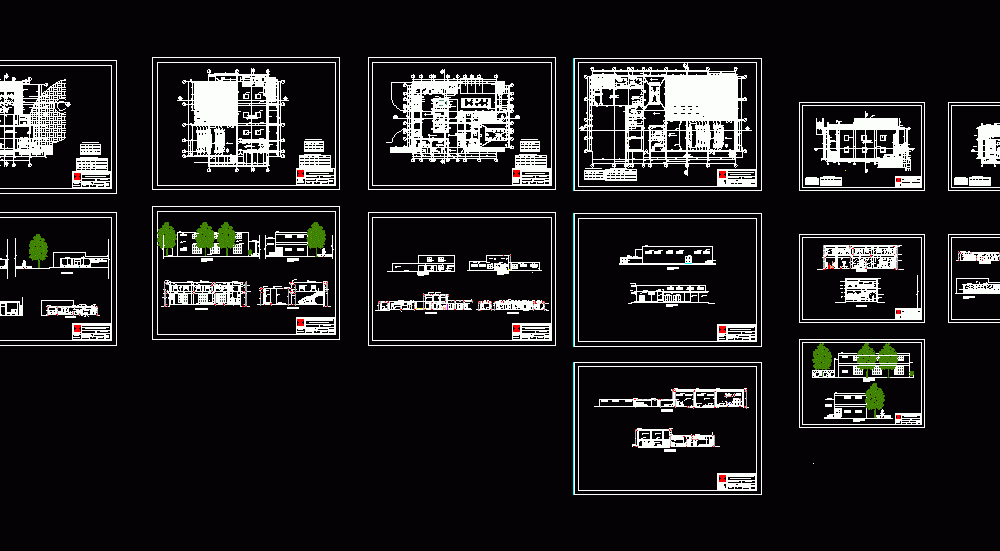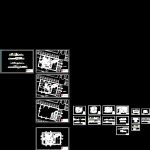
Exhibition Hall DWG Detail for AutoCAD
SHOWROOM: – PLANT; COURT LIFTS AND DETAILED; DEVELOPMENT ENVIRONMENTS WITH ITS SECURITIES
Drawing labels, details, and other text information extracted from the CAD file (Translated from Spanish):
tree no, portable television, ss.hh males, ss.hh women, secretary, alfonso de rojas, npt, income services, deposit of two-dimensional and three-dimensional exposition room, store of supplies of cafeteria, guardhouse, via unpaved, assembly, room, department, conservation, projection room, warehouse, stage, forklift, chairs, easel, model, machine room, production and, spectators room, passage, architecture, ficsa, unprg, national university pedro ruiz gallo, faculty of civil engineering, systems and architecture, professional school of architecture, architectural finishes, arch. chirinos cuadros haydee, peralta elorreaga michael, coated concrete staircase, chair :, student :, course :, project :, type :, scale :, date :, staircase detail, with wood, arch. helmot mechan wong, concrete, welding and grinding, silicone montack, drywall screw, black PVC anti-flossing tape, plastic targo, railing anchor with counter, isometric railing, step and counter, tar, welding, tarraded and painted, anchor railing with wall, concrete floor, ceramic floor, management, area of tables, windows, width, height, sill, material, box of window spans, glass with aluminum frame, door, box of door spans, glass, wood, wardrobe, ceramic floor, theater workshop, three-dimensional exhibition room, dressing rooms, dressing rooms, spectators room, spectators room, elevation, front elevation, roof, court aa, receptive hall, court bb, cafeteria, kitchen, store floor of cocreto, architectural workshop iv, exhibition hall, planting of, elevations and cuts, exhibition hall, development of, parking, dimensions and axes, accounting office, sshh ladies, s.s.h.h. men, souvenir, scenography store, unloading platform, two-dimensional and three-dimensional exhibition room, auditorium and projection warehouse, cafeteria supplies warehouse, dressing rooms, general store, elevations, exhibition hall, cuts, cuts, elevations and cuts of, elevations of
Raw text data extracted from CAD file:
| Language | Spanish |
| Drawing Type | Detail |
| Category | Cultural Centers & Museums |
| Additional Screenshots |
 |
| File Type | dwg |
| Materials | Aluminum, Concrete, Glass, Plastic, Wood, Other |
| Measurement Units | Metric |
| Footprint Area | |
| Building Features | Garden / Park, Parking |
| Tags | autocad, CONVENTION CENTER, court, cultural center, DETAIL, detailed, development, DWG, environments, Exhibition, hall, lifts, museum, plant, room, showroom |
