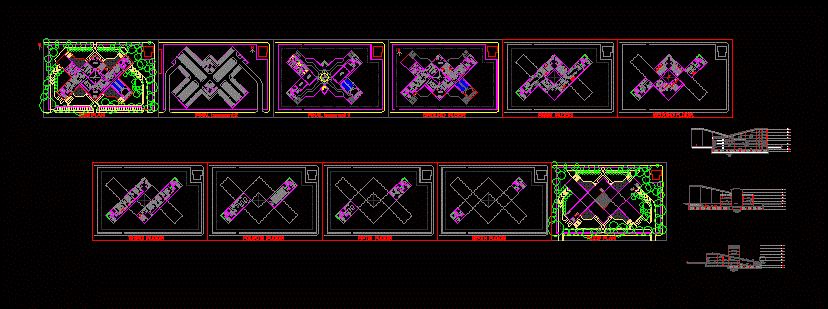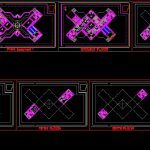
Welfare Center DWG Block for AutoCAD
WELFARE Center – Building comprising Construction Department – Auditorium etc. Roof Slopping Design
Drawing labels, details, and other text information extracted from the CAD file:
armitage shanks catalogue, vitreous china, armitage shanks ltd, workshop incharge, ffl, ground floor, lathe machine, shear pressed sheet machine, hydraulic press, drilling machines, spot welding, milling machine, welding and forging, material store, finished goods store, bend saw, prototype display, tools panel, exhibition gallery, director, registrar, filing cabinet, roof plan, sixth floor, fifth floor, fourth floor, third floor, electrical department work shop, first floor, second floor, courtyard, instrumental dept labs. workshop, instrumental dept labs., library, reading area, reading, daily, digital catalogue section, issue counter, record, librarian, drying and ironing, store, soldiering, insturment table, gathering area, sender, buffing machine, store and pantry, indoor game, model display, ahu, site plan, construction dpt., toilet, mechanical dpt. workshop, a.v.room, classroom, library, electrical dpt. lab, electrical dpt. workshop, bank, fitness centre, lift well, section aa’, section cc’, section bb’
Raw text data extracted from CAD file:
| Language | English |
| Drawing Type | Block |
| Category | Cultural Centers & Museums |
| Additional Screenshots |
 |
| File Type | dwg |
| Materials | Other |
| Measurement Units | Metric |
| Footprint Area | |
| Building Features | |
| Tags | Auditorium, autocad, block, building, center, comprising, construction, CONVENTION CENTER, cultural center, department, Design, DWG, museum, roof |
