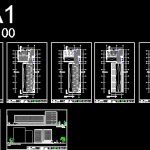
Leeds City Museum DWG Full Project for AutoCAD
Project Plans Museum in Chiclayo – Peru. Located in the Plaza Elias Aguirre; planes, cuts, elevations, sections constructive
Drawing labels, details, and other text information extracted from the CAD file (Translated from Spanish):
catholic university saint toribio de mogrovejo, museum of the city, plaza, cafeteria, reception, reception, shop, podium, auditorium, stage, hall, circulation service, deposit, ss-hh, right lateral elevation, exp. temporary, b – b court, administration, repair shops, assembly hall, double panel gyplac, fiber glass wool, hot air grill, cold air grille, luminaire – metal halide spotlights, concrete joist, air chamber , contrazocalo, veneer of stone, base for fixed glass, base latex, concrete beam, water cut, semi – basement, overburden, foundation, foundation beam, screed, post – tensioned beam, mesh hearth, ramp assembly, concrete blocks, tubular circular metal, metal support, metal profile, metal parante, lid joints, detail in plant – enclosure, aluminum gutter, reinforcement, profile galvanized steel, parante steel, rail, fiber rock wool, steel parante, separation bruña , kin-kong brick, steel plate, anchor bolt, prefabricated joist, steel rail, water gutter, double tempered glass, skylights, steel angle, retaining wall, freight elevator, cultural goods reception, cto. machines, warehouse, parking, control, semi-basement floor plan, engineering faculty, school of architecture, subject :, projects vi, chair :, floor:, plants, villegas heredia jorge, members :, museum of the city, sheet :, theme :, av. luis gonzales, floor ceilings, workshops didacticos, exp. permanent, library, information, courts, court a – a, exp. permanent, elevations, frontal elevation, left lateral elevation
Raw text data extracted from CAD file:
| Language | Spanish |
| Drawing Type | Full Project |
| Category | Cultural Centers & Museums |
| Additional Screenshots |
 |
| File Type | dwg |
| Materials | Aluminum, Concrete, Glass, Steel, Other |
| Measurement Units | Metric |
| Footprint Area | |
| Building Features | Garden / Park, Elevator, Parking |
| Tags | autocad, chiclayo, city, CONVENTION CENTER, cultural center, DWG, exhibitions, full, located, museum, PERU, PLANES, plans, plaza, Project |
