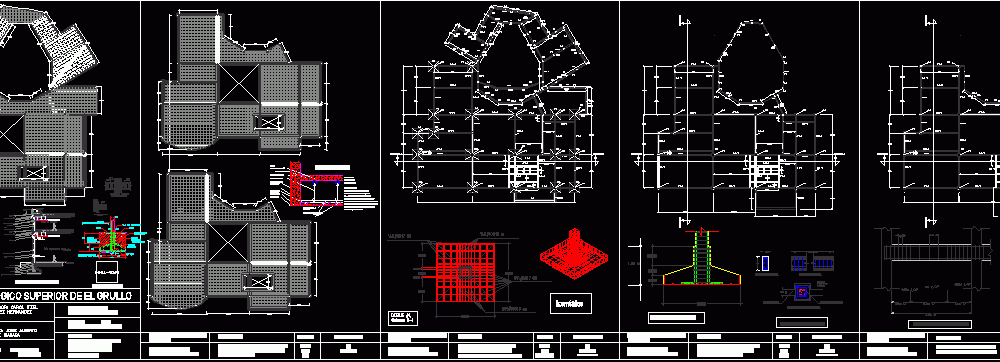
Center For Art And Culture DWG Plan for AutoCAD
The document has furnished architectural plans and elevations, foundation plans and details, drawings and flat slabs with column details with details.
Drawing labels, details, and other text information extracted from the CAD file (Translated from Spanish):
reinforcement of wood, esqunero metalico, faldon of reinforced concrete, plaster flattened, dropper of aluminum, plafon of tablaroca, subject to trabe with, losacero, transversal to form frame with a suspension of alam-, nillos special hl-ypsa sealing the same with piercinta, and cement redimix, apparent finish., false plafon of drywall armed with structure, details on roofs, external ceiling, metal, unfolded and drywall, notes of specifications:, column, trabe, contratrabes, detail of connection, maya elctro welded, steel joist, ceramic floor cm, garter block, die, capital, electrowelded mesh, exhibition hall, music workshop, temporary, main access, cafeteria, short film hall, exhibition hall, plastic arts, exhibitions, waterproofing with, chamfer, multilayer of asphalt., vertical., with pasta lined in sense, parapet of common partition or similar, flattened with mixing and finishing, apparent concrete repison., grout, brickwork ., permanent, admon., instruments., guitar, piano, stage, reception, lobby, sculpture gallery, s.s. ladies, s.s. men, s. s. men, collective dressing rooms, loading-unloading, ground floor, admon. general, accounting, secretary, public relations, coord. events, access to auditorium, rehearsal room, emergency exit, general cellar, cellar, hall, control lighting, video control, audio control, projection screen, projection, excritorio, studio, photography workshop, exhibition of plastic arts, student: jose alberto chavez isasaga, teacher: carol itzel martinez hernandez, second level, third level, structural level: first level, structural level: second level, section, floor, isometric, counter-trabe, variable, distribution of abutments, foundation die, trabe of league, armed of column, given armed, slab of foundation, room temporary exhibitions, superior technological institute of the grullo, project: center of art and culture career: architecture el grullo, jalisco., project: center of art and culture matter : executive project workshop, content: second floor slabs floor third floor slabs det. of panels, detail of connections, in plant, compacted, concrete template, filling, firm
Raw text data extracted from CAD file:
| Language | Spanish |
| Drawing Type | Plan |
| Category | Cultural Centers & Museums |
| Additional Screenshots |
 |
| File Type | dwg |
| Materials | Aluminum, Concrete, Plastic, Steel, Wood, Other |
| Measurement Units | Metric |
| Footprint Area | |
| Building Features | |
| Tags | architectural, art, autocad, center, CONVENTION CENTER, cultural center, culture, details, document, drawings, DWG, elevations, FOUNDATION, furnished, museum, plan, plans |
