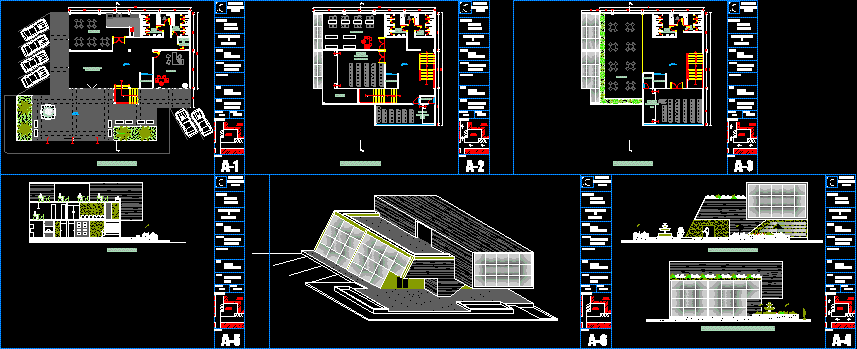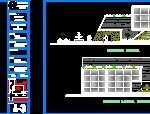ADVERTISEMENT

ADVERTISEMENT
Cultural Center DWG Block for AutoCAD
Plane cultural center: three elevated floors symmetry cuts.
Drawing labels, details, and other text information extracted from the CAD file (Translated from Spanish):
tank toilet, rectangular lavatory, urinal, oval lavatory, cafeteria, elevator, wings peruanas, university, profecional school, huacho, engineering and, architecture, faculty:, course :, design, architectural, laminate, scale:, date:, scheme :, plane :, cultural center, first floor, student :, guzman assencios, gonzalo ruben, architect :, theme :, esquisse, cultural center, second floor, third floor, elevation, cuts, second floor, right lateral elevation
Raw text data extracted from CAD file:
| Language | Spanish |
| Drawing Type | Block |
| Category | Cultural Centers & Museums |
| Additional Screenshots |
 |
| File Type | dwg |
| Materials | Other |
| Measurement Units | Metric |
| Footprint Area | |
| Building Features | Elevator |
| Tags | autocad, block, center, CONVENTION CENTER, cultural, cultural center, cuts, DWG, elevated, floors, museum, plane |
ADVERTISEMENT
