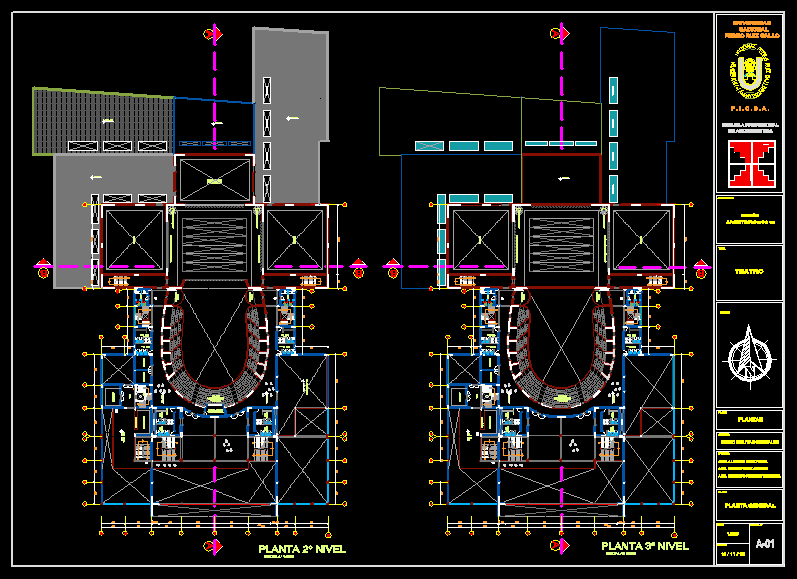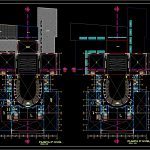ADVERTISEMENT

ADVERTISEMENT
Plants Theatre DWG Block for AutoCAD
Proposal for theater in the city of Chiclayo with capacity of 1200 persons.
Drawing labels, details, and other text information extracted from the CAD file (Translated from Spanish):
subject:, plane:, plane :, chair:, date :, plants, architectural vii, sheet number, subject:, arq. alberto risco vega, arq. mario perez angle, arq. gustavo ramirez vergara, north: university, pedro ruiz gallo, f. i. c. s. a., professional school, architecture, general plant, national, design, esc :, theater, student :, mario oblitas gonzales, control cabin lucesy sound, back stage, s.h. var., s.h. dam., ss.hh. dam., ss.hh. var., closing stage, cafeteria, cleaning, storage, skylight, duct, exclusive box, ss.hh., hall, warehouse, training, preparation, asc., service ladder, bar, shoulder, multipurpose room
Raw text data extracted from CAD file:
| Language | Spanish |
| Drawing Type | Block |
| Category | Cultural Centers & Museums |
| Additional Screenshots |
 |
| File Type | dwg |
| Materials | Other |
| Measurement Units | Metric |
| Footprint Area | |
| Building Features | |
| Tags | autocad, block, capacity, chiclayo, city, CONVENTION CENTER, cultural center, DWG, museum, persons, plants, proposal, Theater, theatre |
ADVERTISEMENT
