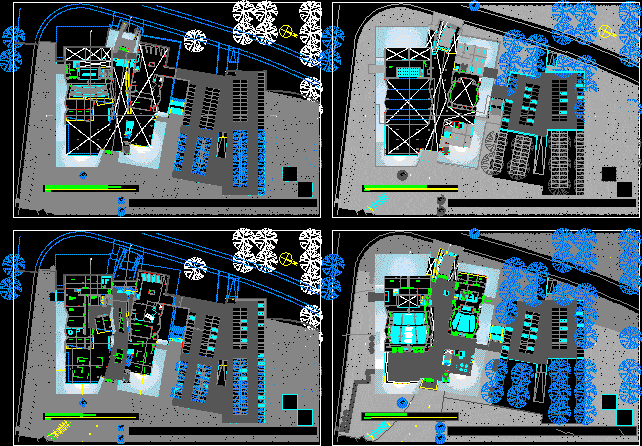ADVERTISEMENT

ADVERTISEMENT
Convention Center – CÓRdoba DWG Block for AutoCAD
Functional Plant with 2 halls for 300 and 150 – showrooms – committee rooms – administration area – shops and dining – outdoor parking area
Drawing labels, details, and other text information extracted from the CAD file (Translated from Spanish):
vertical, workshop, architecture v, students: carolina camba – maria c. lucero ruiz, jtp .: arq. gerardo balbuena- h. diaz, holder: arq. monica bertolino, theme: convention center, warehouse, machine room, central air conditioning, auditorium technical room, water tank, technical room, exhibitions, shops, emergency exit, emergency exit, f o and e r
Raw text data extracted from CAD file:
| Language | Spanish |
| Drawing Type | Block |
| Category | Cultural Centers & Museums |
| Additional Screenshots |
 |
| File Type | dwg |
| Materials | Other |
| Measurement Units | Metric |
| Footprint Area | |
| Building Features | Garden / Park, Parking |
| Tags | administration, area, autocad, block, center, convention, CONVENTION CENTER, cultural center, dining, DWG, functional, halls, museum, plant, rooms, shops |
ADVERTISEMENT
