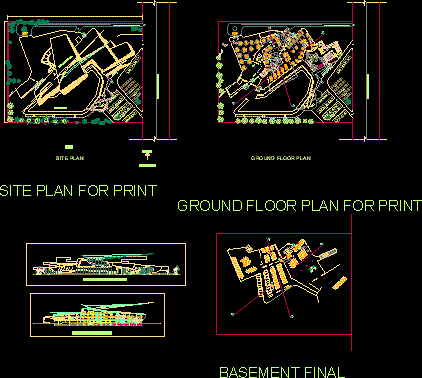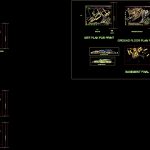
Car Museum DWG Plan for AutoCAD
car museum..containing plans elevations sections
Drawing labels, details, and other text information extracted from the CAD file:
ellisse petite pedestal lavatory, wht, desk chair, side chair, executive chair, guest chair, north, basement final, washing area, ground floor plan for print, w a y t o w o r k s h o p, s e r v i c e e n t r a n c e, ramp up, his, her, audio visual room, screen, meeting room, accounts and clerical staff, store, record room, ticket counter, members lounge, bar counter, four wheeler parking, entry to annual, convoy track, two wheeler parking, main entry, exit, main entrance, entrance foyer, reception, waiting lounge, atrium, lift, entrance to gallery, information board, coffee kiosks, seating, janitors, image gallery, work space, display of modules, lake, site plan for print, proposed building, apts, annual track, site plan, ground floor plan, final elevation for print, counter, restaurant, coffee and snacks, viewers lounge, snacks counters, viewers gallery, display, screening, gallery, first floor plan working, way to viewing gallery, second floor, third floor, viewing gallery, coffee kiosk, down, gallery below
Raw text data extracted from CAD file:
| Language | English |
| Drawing Type | Plan |
| Category | Cultural Centers & Museums |
| Additional Screenshots |
 |
| File Type | dwg |
| Materials | Other |
| Measurement Units | Metric |
| Footprint Area | |
| Building Features | Garden / Park, Parking |
| Tags | autocad, car, CONVENTION CENTER, cultural center, DWG, elevations, museum, plan, plans, sections |
