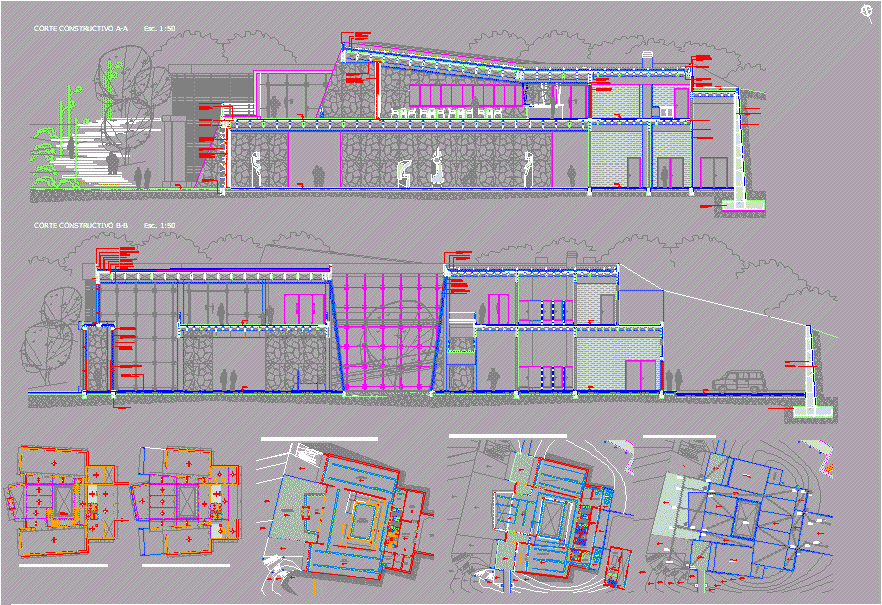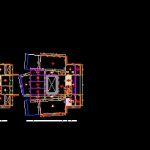
Museum DWG Plan for AutoCAD
Construction details – Plan of air conditioning , rainwater system, sections
Drawing labels, details, and other text information extracted from the CAD file (Translated from Spanish):
zapata foundation run, cross armed, longitudinal armed, submuracion of reinforced concrete for subsoil, drainage screen, porous tube, waterproofing, asphalt emulsion, water base, polyethylene film, natural terrain, cement, lime, fine sand, cement, lime, coarse sand, vapor barrier, interior finish :, painted steel railing, steel fastening bolt, hº subfloor reinforced with mesh mesh, perimeter foundation beam, calcareous mortar, geotextile membrane, fixation of ceiling plate., ceiling plate., steel plate with fixing graft., turf grass baiana., adjustable pvc skate, flooring, garden cover :, concrete top with pre-molded slope., high density expanded polystyrene, concrete cover with pre-molded earring., floating floor., vapor barrier., subfloor with slope., diaphragm., metal slag abalone to parapet, union terminal of galvanized steel glasses, sealant d e silicones., stainless steel terminal with main structure fixation, stainless steel counterglass. with insitu anchorage, subfloor with folder for tile seat, exterior flooring, steel plate with fixing insert, interior flooring, subfloor with folder for ceramic seat, stainless steel frame, lid for closing crossbar, stainless steel columns. support structure of dvh., pluvial drainage channel, stainless steel omega for duct, silicone sealant, dvh separator, dvh fixation terminal. stainless steel., crossbar anchor bolts., stainless steel trabeo. for support dvh., column welding to beam profiles., stainless steel crosspiece, stainless steel upright, neoprene gasket., stainless steel closing cap., crossbar anchoring screws., closing cap for anchoring crossbeam., stainless steel crossbar., main support structure welding., stainless steel column., neoprene weatherstrip, dvh support columns, landscaped roof, suspended ceiling plate., reinforced concrete submuration, zapata foundation run, columns of steel profiles for supporting structure of courtain wall, abulonada union column with beam, transverse metallic support union between plates dvh, exterior flooring, protection west facade structure support of closing meshes for gabions, gabions with stone of the place, sliding aluminum doors and triple guide dvh with anchor to ceiling and subfloor, doors, windows, pivoting and fixed aluminum and dvh with anchor to ceiling and subfloor., aluminum carpentry for pivoting door, masonry of non-load bearing ceramic blocks, aluminum carpentry, horizontal pivoting type window, ev, access platform to the site, technical hall, services, engine room, bar deposit, guide room, exhibition hall, showroom, access to services, hall, maintenance and storage of parts, maintain. general, bº men, bº women, patio of transitory exhibitions, administration, kitchen, address, bar – cafeteria, audio-visual room, restricted access, elevator room, vehicle circulation loading and unloading, mel, tae, zonal fancoil, conduits by ceiling, individual fancoil, c.ll., reserve tank
Raw text data extracted from CAD file:
| Language | Spanish |
| Drawing Type | Plan |
| Category | Cultural Centers & Museums |
| Additional Screenshots |
 |
| File Type | dwg |
| Materials | Aluminum, Concrete, Glass, Masonry, Steel, Other |
| Measurement Units | Metric |
| Footprint Area | |
| Building Features | Garden / Park, Deck / Patio, Elevator |
| Tags | air, autocad, conditioning., construction, CONVENTION CENTER, cultural center, details, DWG, museum, plan, rainwater, sections, system |
