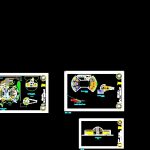
Metropolitan Theater Design DWG Plan for AutoCAD
Metropolitan theater with plan of group – with out axes and measures . Architectonic plan – – Sections – With furnitures
Drawing labels, details, and other text information extracted from the CAD file (Translated from Spanish):
southern facade, main facade, snack bar, bar, prepared area, bar, access, men’s restrooms, women’s restrooms, upper floor, locker room, collective dressing room, rehearsal area, floor, production, artistic direction, advertising, accounting , secretary, stairs to the passage of cats, maintenance cellar, fosso, access room b, access room, ground floor, administrative, up, to the area, the fosso, rest area, lobby, props, wardrobe, warehouse , general, access to actors, access control, materials, warehouse for, set design, rest room, foyer, props, stage, proscenium, duct to isolate the sound, double dressing room, installation duct, warehouse, actors parking , actors, playground, parking access, unloading area, individual dressing room, level floor, instrumental fosso, instrument cellar, boxes, pedestal room, isoptica curb, isoptica design, tramoya, orchestra piazza, plazaof access, area of consent and desenso, entrance, exit, for public, parking, bla, dra, plant of set
Raw text data extracted from CAD file:
| Language | Spanish |
| Drawing Type | Plan |
| Category | Cultural Centers & Museums |
| Additional Screenshots |
 |
| File Type | dwg |
| Materials | Other |
| Measurement Units | Metric |
| Footprint Area | |
| Building Features | Garden / Park, Deck / Patio, Parking |
| Tags | architectonic, autocad, axes, CONVENTION CENTER, cultural center, Design, DWG, furnitures, group, Measures, metropolitan, museum, plan, sections, Theater |

