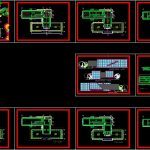
Museum DWG Section for AutoCAD
Museum in Peru – Plants – Sections
Drawing labels, details, and other text information extracted from the CAD file (Translated from Catalan):
query, university, private, north, faculty of architecture, project :, v i v ei d a, m u l t f a m l i r, student :, oscar, pinillos, cruzado, profesores :, arq., raul, huaccha, alberto, llanos, t a l l, r, av. america west, stage, pre-scenario, foyer, basement, ground floor, box, library, reading room, reception, videoteca – archive library, store, sum, photography workshop, painting workshop, sculpture sculpture, restoration, projection room, hall of events, c. of studies, presidency, secretary, store, s. of meetings, adm., room of multiple uses, foyer auditorium, c. of study, o. in transit, newspaper library – video library, exhibition hall, court – a, workshops, administration, main foyer, auditorium, court b – b, main elevation – lateral, main elevation – frontal, lateral elevation, deposit, dressing men, , ground floor – structures
Raw text data extracted from CAD file:
| Language | Other |
| Drawing Type | Section |
| Category | Cultural Centers & Museums |
| Additional Screenshots |
 |
| File Type | dwg |
| Materials | Other |
| Measurement Units | Metric |
| Footprint Area | |
| Building Features | |
| Tags | autocad, CONVENTION CENTER, cultural center, DWG, museum, PERU, plants, section, sections |
