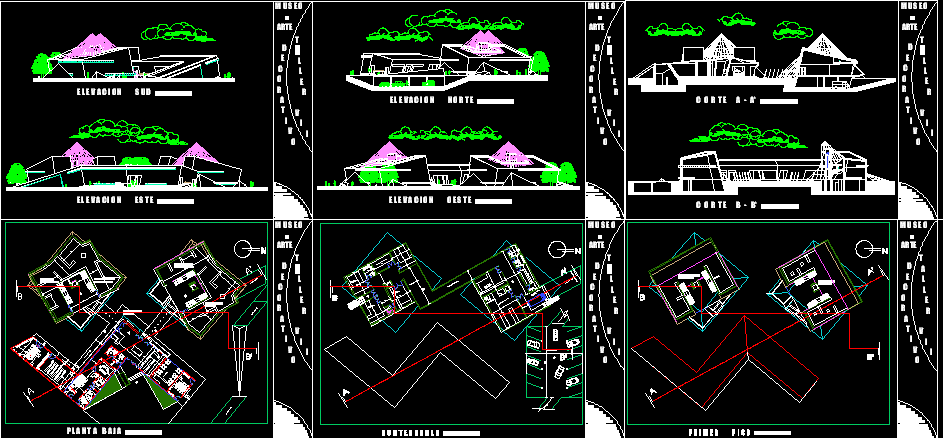
Decorative Art Museum DWG Section for AutoCAD
Decorative Art Museum – Plants – Sections – Elevations
Drawing labels, details, and other text information extracted from the CAD file:
display configuration: work display set: work_plan zoom scale: all, use the work-flr layout tab to work on everything in the building model except ceiling objects., use the plot-sec layout tab to plot sections and elevations., right, front, plot-sec, plan, work-flr, model, to delete this layout, right click on the layout tab and click on delete., use the work-rcp layout tab to work on ceiling objects., use the plot-rcp layout tab to plot a reflected ceiling plan., page setup plotter configuration: dwf eplot plot style table: monochrome.ctb display plot styles: on, page setup plotter configuration: dwf eplot plot style table: monochrome.ctb display plot styles: off, titleblock: none plot scale: fit, plot-rcp, work-rcp, use the space layout tab to work on spaces and space boundaries., use the work-sec layout tab to work on sections and elevations., work-sec, sw isometric, space, use the plot-flr layout tab to plot a floor plan., plot-flr, mass-group, perspective, —, .dwg, project name, ceiling plans, architectural desktop, drawn by:, checked by:, project number:, issued:, filename:, floor plans, ideal standard, y u r b a n i s m o, a r q u i t e c t u r a, t a l l e r v i i, cuarto fotografico, deposito permanente, deposito permanente, deposito de exposiciones itinerantes, area de restuaracion, seguridad depositos, kardex, area de carga y descarga, parqueo publico, salida, ingreso vehiculos, ingreso mov de carga, tienda de souvenirs, cafeteria, area de maniobra, pasillo subterraneo, calle potosi, avenida portales, exposicion era contemporanea, exposicion era moderna, exposicion etapa pre – colombina, exposicion etapa colonial, exposicion etapa republicana, exposiciones itinerantes
Raw text data extracted from CAD file:
| Language | English |
| Drawing Type | Section |
| Category | Cultural Centers & Museums |
| Additional Screenshots |
 |
| File Type | dwg |
| Materials | Other, N/A |
| Measurement Units | Metric |
| Footprint Area | |
| Building Features | |
| Tags | art, autocad, CONVENTION CENTER, cultural center, decorative, DWG, elevations, museum, plants, section, sections |
