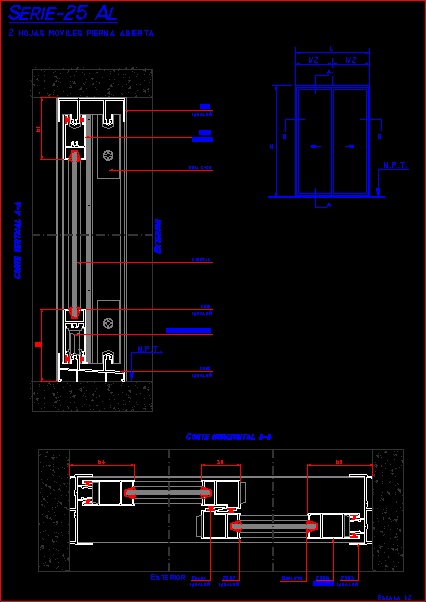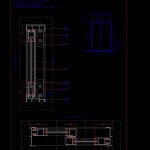ADVERTISEMENT

ADVERTISEMENT
Sliding System In Aluminium DWG Plan for AutoCAD
SLIDING SYSTEM ALUMINIUM ;FOR DOORS AND SCREENS ;MEASURES DEPEND WITH WHAT CACULATIONS ARE PERFORMED . PLANES OF PLANT AND SECTION
Drawing labels, details, and other text information extracted from the CAD file (Translated from Spanish):
technology and design in aluminum, exterior, plush, glass, weather strip, vertical cut a-a, horizontal cut b-b, indalum, n.p.t., aluminum sliding system for doors
Raw text data extracted from CAD file:
| Language | Spanish |
| Drawing Type | Plan |
| Category | Doors & Windows |
| Additional Screenshots |
 |
| File Type | dwg |
| Materials | Aluminum, Glass, Other |
| Measurement Units | Metric |
| Footprint Area | |
| Building Features | |
| Tags | aluminium, autocad, door, doors, DWG, Measures, performed, plan, PLANES, screens, sliding, system |
ADVERTISEMENT
