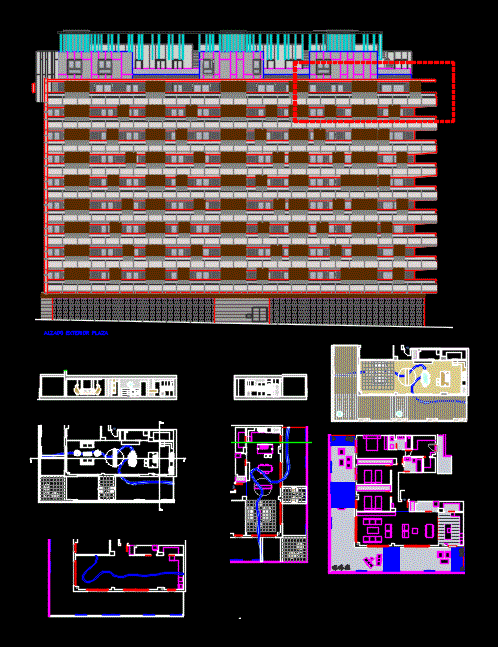ADVERTISEMENT

ADVERTISEMENT
Penthouse DWG Block for AutoCAD
Reform penthouse
Drawing labels, details, and other text information extracted from the CAD file (Translated from Spanish):
exterior ribera, first, second, third, fourth, fifth, sixth, seventh, eighth, ninth, attic, undercover, covered, urb. interior, fagor, square exterior elevation, name of the project, reform of an attic, name of the layout floor plan, author patricia lozano hernandez, signed, name of the section plane, section b-b ‘, section a-a’
Raw text data extracted from CAD file:
| Language | Spanish |
| Drawing Type | Block |
| Category | House |
| Additional Screenshots |
 |
| File Type | dwg |
| Materials | Other |
| Measurement Units | Metric |
| Footprint Area | |
| Building Features | |
| Tags | apartamento, apartment, appartement, attic, aufenthalt, autocad, block, casa, chalet, dwelling unit, DWG, haus, house, Housing, logement, maison, reform, residên, residence, unidade de moradia, villa, wohnung, wohnung einheit |
ADVERTISEMENT

