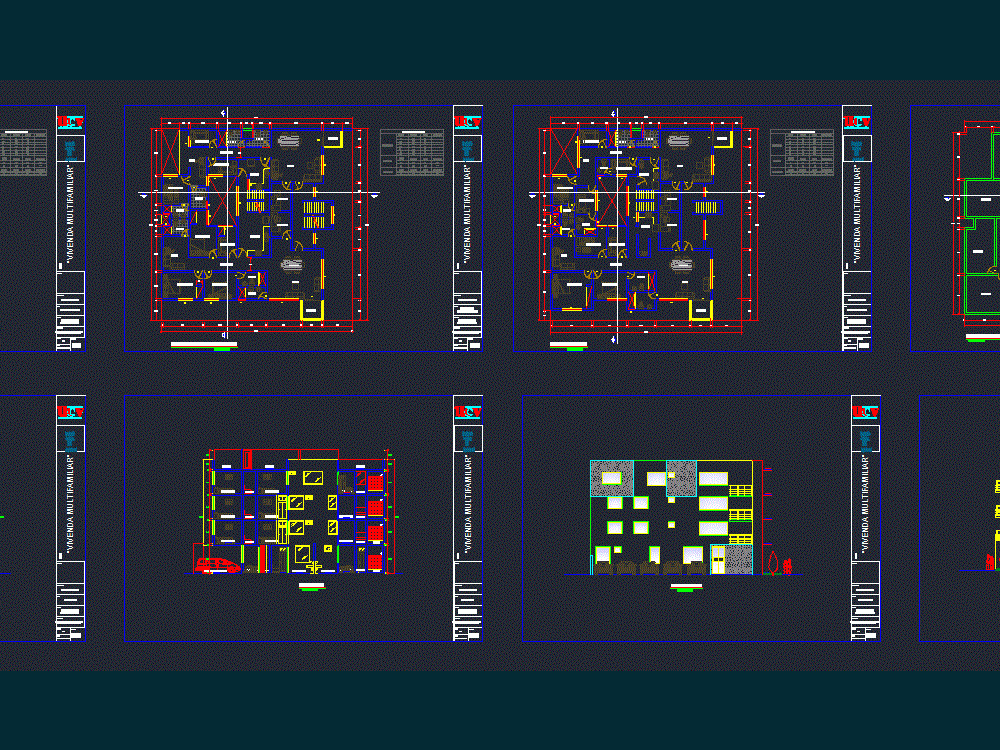ADVERTISEMENT

ADVERTISEMENT
Mutifamiliar DWG Section for AutoCAD
Mutifamilia Corner – Plants – Sections – Facades
Drawing labels, details, and other text information extracted from the CAD file (Translated from Spanish):
trujillo – peru, university, dormitory, ss.hh., catwalk, laundry, kitchen, living room, dining room, hall, balcony, study, tendal, first floor, second and third floor, fourth floor, rooftop, elev., date: , scale :, sheet number :, advisors :, student :, architecture, layout :, specialty :, sketch :, theme :, fourth floor, cut a-a ‘, cut b-b’, cut aa, parking, cut bb , doming, arq. hike collantes cesar francisco arq. right hand zavaleta lucy janeth, av. leon xiii, av santo toribio de mogrovejo, faculty of, architectural ii, design, architecture, windows, high, windowsill, vain, width, doors, box vain, screens
Raw text data extracted from CAD file:
| Language | Spanish |
| Drawing Type | Section |
| Category | Condominium |
| Additional Screenshots | |
| File Type | dwg |
| Materials | Other |
| Measurement Units | Metric |
| Footprint Area | |
| Building Features | Garden / Park, Parking |
| Tags | apartment, autocad, building, condo, corner, DWG, eigenverantwortung, facades, Family, group home, grup, mehrfamilien, multi, multifamily housing, ownership, partnerschaft, partnership, plants, section, sections |
ADVERTISEMENT

