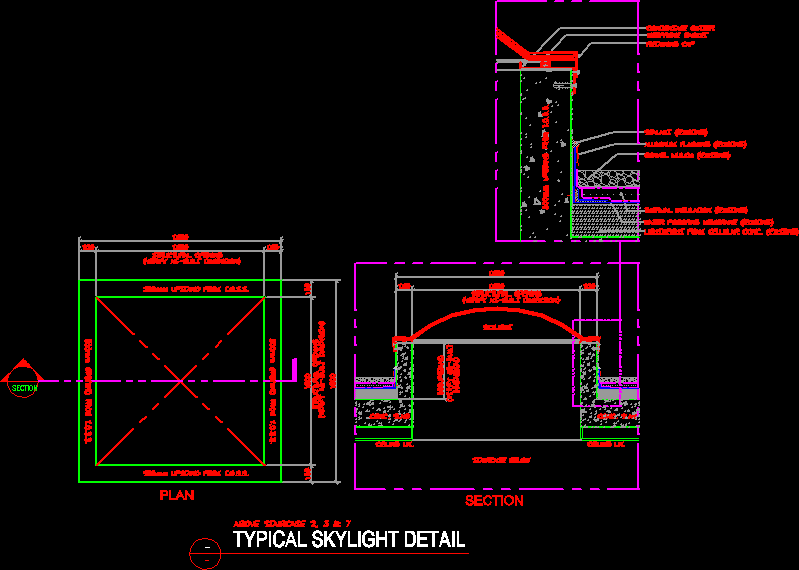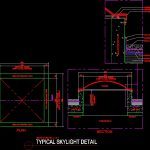
Skylight DWG Block for AutoCAD
square dome skylight above stairs
Drawing labels, details, and other text information extracted from the CAD file:
plotscale, floor, dd mmm yyyy hh:mm, dd-mm-yy, aab, ccb, isuued, issued, millimeter, meter, north, makkah, ddd, xxx, xxxxx, dddd, plot date:, kingdom of saudi arabia, ministry of higher education, king saud university, sheet no., status, revision, non-abv reference:, drawing title:, contractor, designer, consultant, scale:, floor, drawing type, approval stamp, medical city extension project, drawing no.:, owner, rev., date, origtr., signature, appr., revision description, key plan, ground floor plan, typical skylight detail, skylight, retaining cap, structural opening, upstand, condensate gutter, neoprene gasket, staircase below, ceiling ln., section, plan, conc. slab, national diabetes center, gen, notes, structural element, masonry wall, gypsum wall, gypsum wall – paint finish, epoxy painted concrete floor or tread, acoustic ceiling, lighting – ref. mep, skylight – skylight and details according to vendor specifications, references, pld, ofz, issued for conceptual design, paa, issued for construction,, note: -precast stringer converted to cast-in-situ, -treads provided with nosing, rmy
Raw text data extracted from CAD file:
| Language | English |
| Drawing Type | Block |
| Category | Doors & Windows |
| Additional Screenshots |
 |
| File Type | dwg |
| Materials | Aluminum, Concrete, Masonry, Other |
| Measurement Units | Metric |
| Footprint Area | |
| Building Features | |
| Tags | autocad, block, construction, details, dome, DWG, section, skylight, square, stairs |
