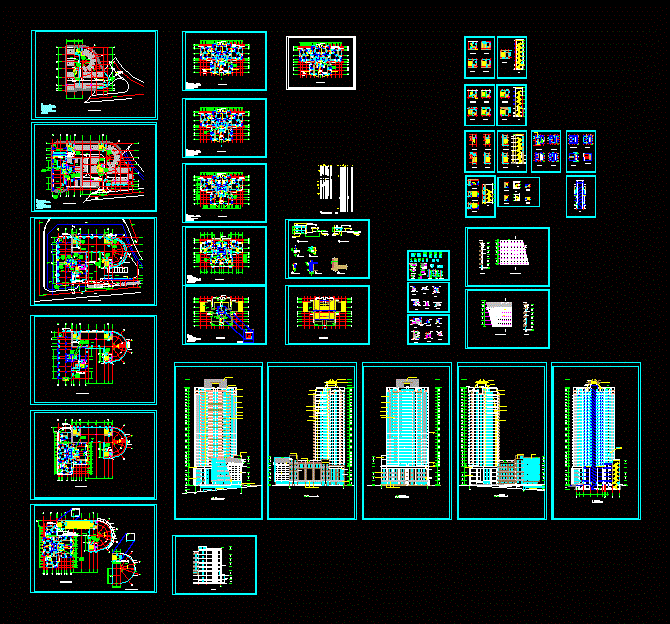ADVERTISEMENT

ADVERTISEMENT
Building Floor 30 DWG Detail for AutoCAD
30 STORY BUILDING FOR APARTMENTS, WITH CONSTRUCTION DETAILS; IMPLEMENTATION; CORTES FACHADAS USE HOUSING
Drawing labels, details, and other text information extracted from the CAD file:
b-b, c-c, d-d, f-f, g-g, e-e, a-a
Raw text data extracted from CAD file:
| Language | English |
| Drawing Type | Detail |
| Category | Condominium |
| Additional Screenshots |
 |
| File Type | dwg |
| Materials | Other |
| Measurement Units | Metric |
| Footprint Area | |
| Building Features | |
| Tags | apartment, apartments, autocad, building, condo, construction, cortes, DETAIL, details, DWG, eigenverantwortung, fachadas, Family, floor, group home, grup, Housing, housing complex, implementation, mehrfamilien, multi, multifamily housing, ownership, partnerschaft, partnership, story |
ADVERTISEMENT
