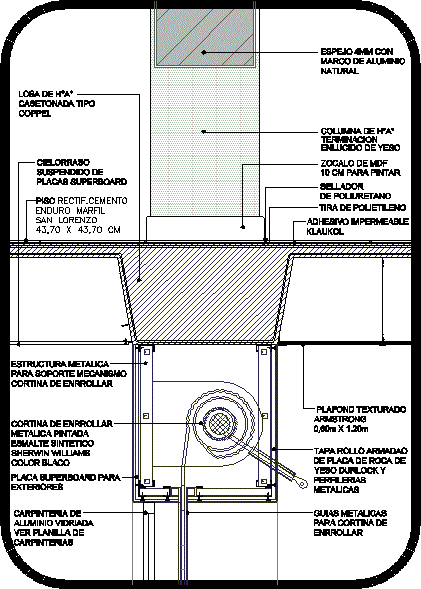ADVERTISEMENT

ADVERTISEMENT
Metal Rollup Curtain Shade — Construction Details DWG Detail for AutoCAD
CONSTRUCTION DETAIL OF A METAL ROLL UP SHADE
Drawing labels, details, and other text information extracted from the CAD file (Translated from Spanish):
mdf skirting, finishing, plastering of plaster, aluminum frame, natural, suspended ceiling of superboard plates, metal structure to support mechanism curtain of winding, curtain of entangled metal painted enamel synthetic sherwin williams color blaco, aluminum carpentry glazed see form of carpentry, durlock gypsum rock plate reinforced roll plate and metal profiles, metal guides for winding curtain, klaukol waterproof adhesive, polyurethane sealant, polyethylene strip, outdoor superboard
Raw text data extracted from CAD file:
| Language | Spanish |
| Drawing Type | Detail |
| Category | Doors & Windows |
| Additional Screenshots |
 |
| File Type | dwg |
| Materials | Aluminum, Other |
| Measurement Units | Metric |
| Footprint Area | |
| Building Features | |
| Tags | autocad, construction, curtain, DETAIL, details, DWG, metal |
ADVERTISEMENT
