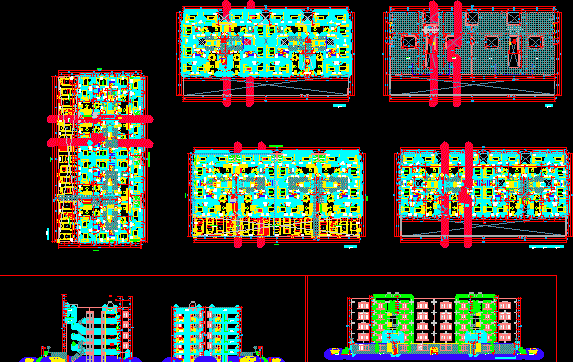ADVERTISEMENT

ADVERTISEMENT
Multi Family Building – Trujillo DWG Full Project for AutoCAD
Project multi family building- Trujillo
Drawing labels, details, and other text information extracted from the CAD file (Translated from Spanish):
npt, master bedroom, bedroom, living room, lavand. tendal, kitchen, dining room, hall, first floor, Mormon church, terrace, interior garden, closet, exterior garden, study, fifth floor, ceiling projection, second, third and fourth floor, garden, elevated tank, adjoining, cutting aa , bathroom, court bb, sliding, fixed gate, entrance, roof, parking, sidewalk, cad :, date :, scale :, lamina :, professional :, distribution basement, architecture, specialty, owner, project :, location :, plane :, claudia neciosup sanchez, architect, juan villanueva, js-lt, builders sac., urb. the cedars – continuation, district, province, department, trujillo, freedom, roof distribution
Raw text data extracted from CAD file:
| Language | Spanish |
| Drawing Type | Full Project |
| Category | Condominium |
| Additional Screenshots |
 |
| File Type | dwg |
| Materials | Other |
| Measurement Units | Metric |
| Footprint Area | |
| Building Features | Garden / Park, Parking |
| Tags | apartment, autocad, building, condo, DWG, eigenverantwortung, Family, full, group home, grup, mehrfamilien, multi, multifamily housing, ownership, partnerschaft, partnership, Project, trujillo |
ADVERTISEMENT
