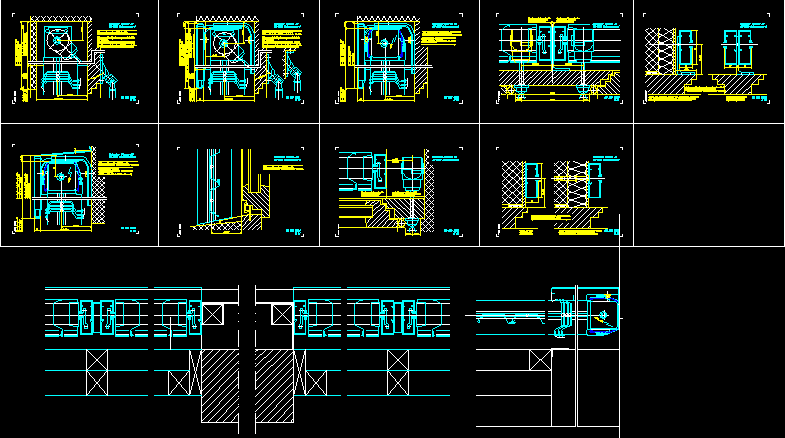
Laminated Blinds DWG Block for AutoCAD
Laminates solar protection at janelas openings
Drawing labels, details, and other text information extracted from the CAD file (Translated from Italian):
min. tn, min., variabel, schenker storen ag, wenn sturzmasse hoeher als nach tables, muss position, der getriebenische entsprechend angepasst werden., if the measure of the lintel is greater than the table and, it is necessary to adjust the position of the space for the winch., si la mesure de la niche de la mesures de la table, the faut adapter consequemment the position de la niche, pour engrenage., variable, variable, dans le cas de la commande motorisee the ne faut, pas de niche pour engrenage., in motor-drive case the winch compartment is not necessary., motor-driven briefly keypads, coulisse sur crepi, guide on plaster, fuehrung auf putz, fuehrung mit halter auf fensterrahmen bei isolierter fassade, guide with frame support of window in case of insulated facade, drawstring acec support sur cadre de vitre dans le cas de facade isolee, doppelfuehrung mit halter, double guide with support, drawstring double avec support
Raw text data extracted from CAD file:
| Language | Other |
| Drawing Type | Block |
| Category | Doors & Windows |
| Additional Screenshots |
 |
| File Type | dwg |
| Materials | Other |
| Measurement Units | Metric |
| Footprint Area | |
| Building Features | |
| Tags | autocad, block, DWG, laminated, openings, protection, solar |
