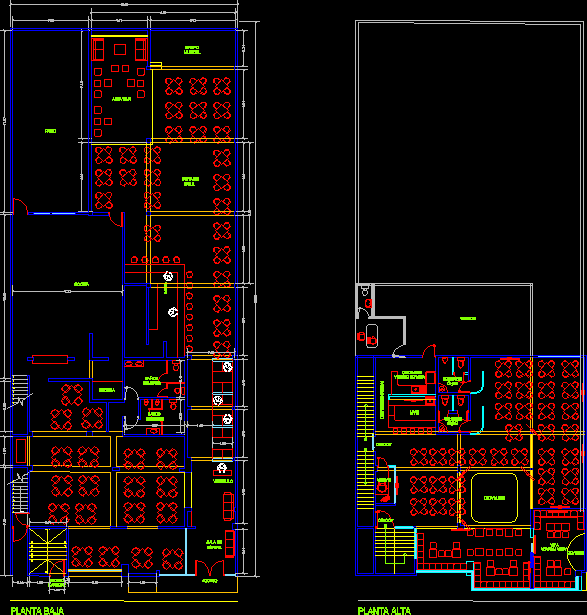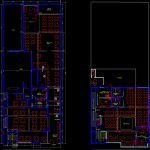ADVERTISEMENT

ADVERTISEMENT
Restaurant DWG Plan for AutoCAD
architectural plan RESTAURANT
Drawing labels, details, and other text information extracted from the CAD file (Translated from Spanish):
rquitectos, bar, food area, order, podium, booth, service hall, bathroom, women, men, private area, vip, access, up, bodega, group, musical, bathrooms, lobby, room, waiting, plant low, high floor, karaoke, vip area, bar, patio, kitchen, dance floor, remodeling ulúa fish, project :, date :, location :, scale :, architectural proposal, level :, meters, dimensions :, chef josé burela picazzo, owner:
Raw text data extracted from CAD file:
| Language | Spanish |
| Drawing Type | Plan |
| Category | Gas & Service Stations |
| Additional Screenshots |
 |
| File Type | dwg |
| Materials | Other |
| Measurement Units | Metric |
| Footprint Area | |
| Building Features | Deck / Patio |
| Tags | architectural, autocad, dispenser, DWG, plan, Restaurant, service, service station, Station |
ADVERTISEMENT
