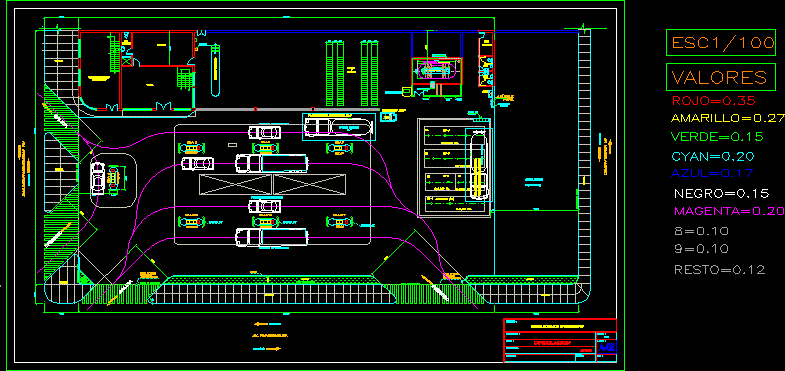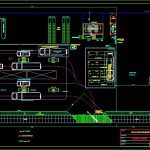
Gas Tap Outlet DWG Full Project for AutoCAD
Project of tap gas sales
Drawing labels, details, and other text information extracted from the CAD file (Translated from Spanish):
income, values, jr. manuel alonso, property limit, av. jose carlos mariategui, yard of maneuvers, tottem, av. huancavelica, sidewalk, exit, transit, zebra steps painted yellow transit, garden, free area, sale of spare parts and lubricants, s.h. personnel, change oil, store, warehouse, push button, emergency, washing and oiling, water, gasoline, rec. steam, shh, shm, gasocentro installation, location :, plane:, professional :, owner:, project:, cad:, scale:, sheet:, date:, circulation, platform download liquid fuels, tank truck, glp, glp tank, rhombus, standard, technique, electro pump, sign :, reinforced concrete, tank box, underground, joined, code, nations, ceiling canopy projection, mouths, filling, kerosene, machines, cto., platform download glp, download glp
Raw text data extracted from CAD file:
| Language | Spanish |
| Drawing Type | Full Project |
| Category | Gas & Service Stations |
| Additional Screenshots |
 |
| File Type | dwg |
| Materials | Concrete, Other |
| Measurement Units | Metric |
| Footprint Area | |
| Building Features | Garden / Park, Deck / Patio |
| Tags | autocad, dispenser, DWG, full, gas, outlet, Project, sales, service, service station, Station, tap |
