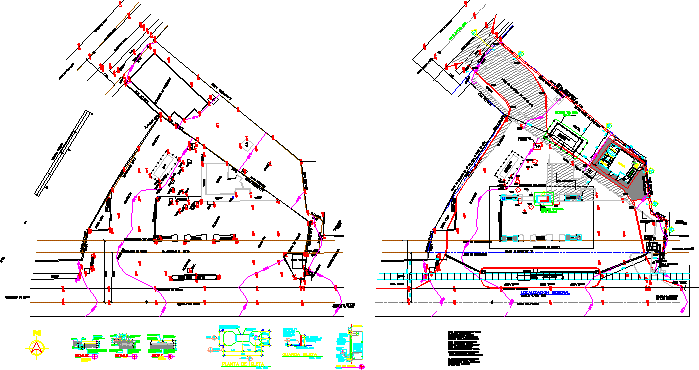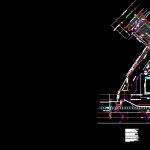
Oil Station DWG Block for AutoCAD
Plant of oil
Drawing labels, details, and other text information extracted from the CAD file (Translated from Spanish):
street manuel maria alvendas, ave. the liberator, calle baldomearo, calle san francisco, calle cp este, calle r. west, manuel jaen street, student street, street, south, ave. of the americas, school, republic, costa rica, ave. ricardo, gonzalez, alfaro, accel gray enamel, islet, by express supplier, form. prefabricated, guard, elev., int. inc. or similar, painted, black, concrete, col., air, water, bp, assortment, two strips, isleta plant, guard islet, detail, construction board, republicadepanama, province: panama, district: chorrera, correg . : chorrera, detail of area, area of const. open:, const. closed:, total area: hacaia street port, manuel jaen street, rolling edge, sidewalk, mango, pavement, wall, tinaquera, green area, cordon, cap, startle, pumps, street port, local, commercial, parking, towards the avenue, the americas, meter, pit m., col., property line, construction line, deposit, general location, canopy projection, dressing, cto, elect., sodas, ice, walls to be demolished , walls to be built, detail of new pavement junction with existing, existing street, bituminous seal, sidewalk or grass, half of pre-fabricated concrete., det. up close, grass, grass or sidewalk., minimum, residence of concrete, gas, to the highway, office, car wash, wall, cabbage, mango, graphic scale, pluvial drainage, gas tank, relocated., existing, average concrete channel, elect pole nº, area to pave, septic tank, to eliminate., level, proposed levels, remote, detail see leaf, owner or legal representative, fuel accel :, addition and remodeling of station, national oil, stations accell, province of panama – District of La Chorrera, Republic of Panama, sheet :, revision :, drawing :, design :, date :, scale :, emb, indicated, corregimiento de la chorrera, municipal engineer, approved :, content :, chorrera., details, regional location, important notes
Raw text data extracted from CAD file:
| Language | Spanish |
| Drawing Type | Block |
| Category | Gas & Service Stations |
| Additional Screenshots |
 |
| File Type | dwg |
| Materials | Concrete, Other |
| Measurement Units | Metric |
| Footprint Area | |
| Building Features | Garden / Park, Parking |
| Tags | autocad, block, dispenser, DWG, oil, plant, service, service station, Station |
