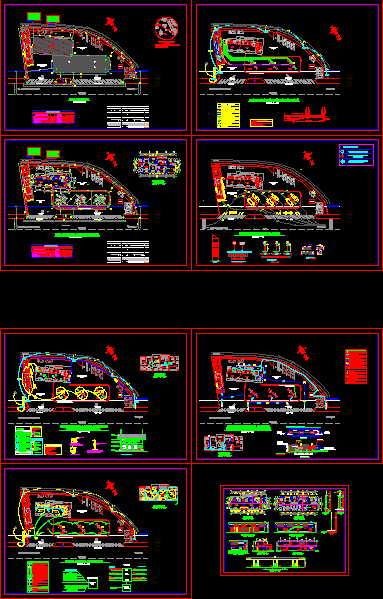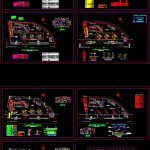
Gas Station DWG Full Project for AutoCAD
Project gass station type – Location of storage tanks;office , dispenser etc.
Drawing labels, details, and other text information extracted from the CAD file (Translated from Spanish):
information signal, scale, – paper, – glass, – plastic, separate, recycle and deliver to the authorized manager. Make sure not to mix the garbage., remember: save energy, use what is necessary, type: food waste, volume :, treatment :, recycling, reuse, degradable fabrics, bio-degradable material, remember: do not throw the oils into the sewer, Incineration, hydrocarbon water, road axis, tank pit under floor, cistern, submersible pump, vent, sounding, aforeo, discharge, diesel, extra, super, entry, exit, deceleration, acceleration, totem, air – water, projection of marquee, adoquin floor, circulation area, pav. rigid, architectural implementation, warehouse, dressing room, ss.hh., men, women, room, machines, via quito, via downtown sto. sunday, transcengo area, electromechanical installations, cl.ex, connection, underground, tank, container box, distribution system of a station, intermediate, – if dents are present, a new calibration will be carried out, – the calibration tables will be delivered to the dnh previous its operation, – the calibration of the tank and the rod will be every year, calibration of tank trucks, regulations :, technical specifications, manholl location of submersible pump, discharge of fuel, accessories simbology, pipe for voice and data cable, check box, tank truck, unloading area, vehicular traffic, circulation symbology, signage and circulation, fences and plates, exterior signage, note: the information signs will be placed, according to the distances indicated on the fences, notice, welcome , vehicular, zones, your visit, thanks for, service station, extra, diesel, super, danger, floor signage, signage detail interior, vertical signage for the secondary crossing, stop, slow down, hall, reception, office, meeting room, room, dining room, kitchen, bedroom, th, first aid cabinet, on wheels, hydrant, smoke detector, Detection control panel, sprinkler control panel, alarm control panel, fire hydrant, automatic sprinkler, impulse mouth, hose equipment, emergency lighting, alarm button, symbol, sound diffuser, lamp emergency, fire extinguisher pqs, cabinet, denomination, fire control, prevention system and, special studies, no smoking, – signs of prevention will be placed with the following legends:, hose support, and all internal signage easy to identify , – the fire cabinets will contain the following equipment:, turn off the engine, hammer, ax, fire extinguisher, fire hydrants, electric pipes, fire, – generator of energy, – the conductors will be type tw insulation, – static protection for the elimination of accumulated energy, – cathodic protection to prevent corrosion of the tank, – all earth point will be placed mineral coal, inside the floor and contacte with the rod coperwell, – board of three-phase transformation, – the pipes and fittings of the emt type, – the terminal will have a power distribution board, – the connections will be of the sleeve type or similar, point to ground for tankers, symbology, recycling of solid and liquid waste ahcarb., buckets of sand, telephone, cabin, telephone service, inst. electrostatic, shovel, in case of spill, sandpit, use sand for control, column, locate a fire extinguisher by spout, static installations, fire-fighting facilities, implantation, inaccessible slab, diesel storage tank, super storage tank, island of dispatch , vent pipes, fire extinguishers, item, quantity, item, data table, observations, extra storage tank, super-extra-diesel dispenser, mobile extinguisher, at tcg., at tcg, tcg, symbology electrical installations, cash desk data or console, box with coperwell rod connected to ground, telephone installation, line derivation, direct line, measurement board, telephone line, special socket, transformer, electrical check box, external lighting pole, sab, general control board , electrical distribution board, double polarized socket, outlet attached to the switch, installation pipe per floor, tac, cables to the box, exterior lighting, disp dyers, special outlets, cl.ext, gas station, marquee lighting, centrifugal discharge pumps, panel, label marq., exterior lighting, compressor, power outlet, local – warehouse – ss.hh., lighting, measurement, administrative area, upper floor, local – dressing room – c. of machines, electrical installations, housing, public network, to the bas, cap, point of exit of water poteble, trap of fats and oils, simbologia sanitary facilities, water dispenser air, well of absorption, line of flow of contaminated water , perimeter gutter area of desp. and desc., check valve, ll
Raw text data extracted from CAD file:
| Language | Spanish |
| Drawing Type | Full Project |
| Category | Gas & Service Stations |
| Additional Screenshots |
 |
| File Type | dwg |
| Materials | Glass, Plastic, Other |
| Measurement Units | Metric |
| Footprint Area | |
| Building Features | |
| Tags | autocad, dispenser, DWG, full, gas, location, Project, service, service station, Station, storage, type |
