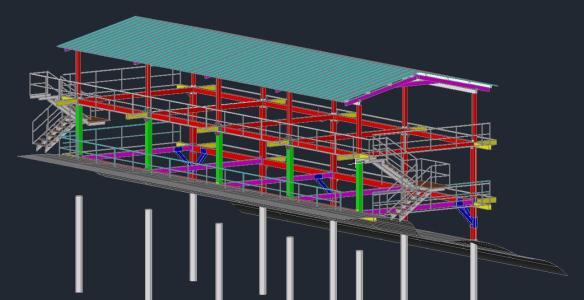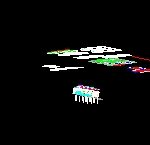ADVERTISEMENT

ADVERTISEMENT
Camp Mobile Structure 3D DWG Detail for AutoCAD
Structural design of collapsible camp and structural IPE H or I. Two plants in structural shape in 3D with detailed drawings and floor elevations of each level; includes detail gable waters also modeled in 3D
Drawing labels, details, and other text information extracted from the CAD file (Translated from Spanish):
covered structure, w.c. women, w.c. men, zoning level ii, zoning level i, file, proposal right lateral façade, proposed main façade, jobs, structure level ii, porticos axes a-b-c-d-e., machembriado or super board.
Raw text data extracted from CAD file:
| Language | Spanish |
| Drawing Type | Detail |
| Category | Retail |
| Additional Screenshots |
 |
| File Type | dwg |
| Materials | Other |
| Measurement Units | Metric |
| Footprint Area | |
| Building Features | |
| Tags | armazenamento, autocad, barn, camp, celeiro, comercial, commercial, Design, DETAIL, detailed, DWG, grange, ipe, mobile, plants, scheune, shape, storage, structural, structure, warehouse |
ADVERTISEMENT
