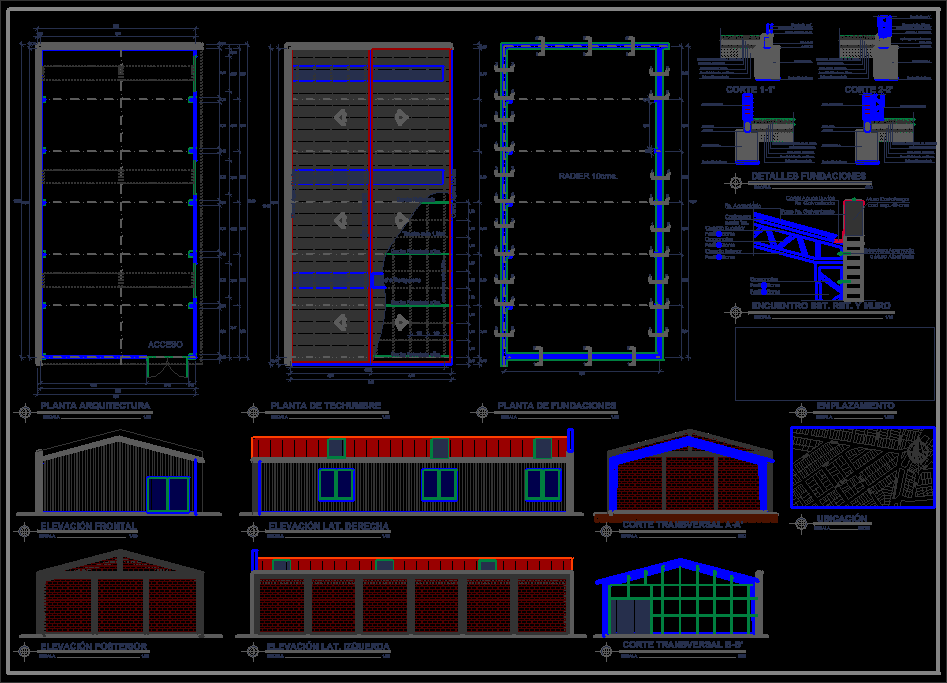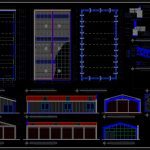
Shed Steel Structures 200m2 DWG Detail for AutoCAD
Small Industrial Warehouse 200 m2, attached to metal structures fire wall. Details of foundations and structural frame type.
Drawing labels, details, and other text information extracted from the CAD file (Translated from Spanish):
scale, location, location, plant architecture, frontal elevation, foundations plant, roofing plant, rear elevation, elevation lat. right, elevation lat. left, cross section a-a ‘, cross section b-b’, foundation h.a., compacted filling., plate faith. in v, stud solera subjection, reticulated column, fire wall, details foundations, lining faith. galvanized, channel rainwater, faith. galvanized, faith. corrugated, structure bolted to wall masonry, meeting est. ret. and wall, lautaro, colo – colo, fco. mansilla, ruben, dario, tucapel, manuel bulnes, freedom, andres bello, valdivia, avenida santiago bueras, access, ridge axle, reticulated truss, transparent plate
Raw text data extracted from CAD file:
| Language | Spanish |
| Drawing Type | Detail |
| Category | Retail |
| Additional Screenshots |
 |
| File Type | dwg |
| Materials | Masonry, Other |
| Measurement Units | Metric |
| Footprint Area | |
| Building Features | |
| Tags | armazenamento, Attached, autocad, barn, celeiro, comercial, commercial, DETAIL, details, DWG, fire, foundations, grange, industrial, metal, scheune, shed, ship, small, steel, steel frame, storage, structures, wall, warehouse |
