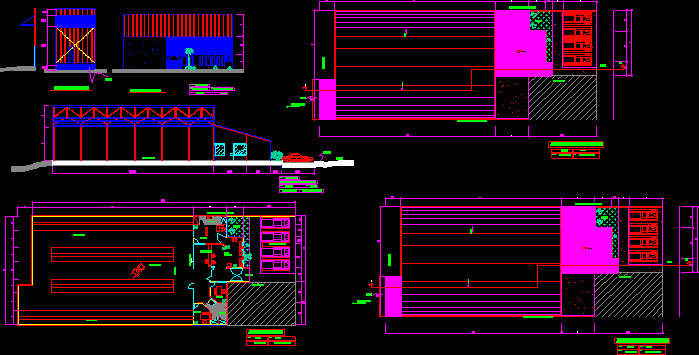ADVERTISEMENT

ADVERTISEMENT
Bodega Type Storage DWG Full Project for AutoCAD
Architectural project of a warehouse to store large parts of packages in an airport.
Drawing labels, details, and other text information extracted from the CAD file:
calle, b o d e g a, c o r t e l o n g i t u d i n a l, m t s., arq. l . m . m ., ing. arq. g . c . r ., esc., acot., proy., dib., fecha :, banqueta, fachada frontal, fachada posterior, rampa, american standard, water closet – one piece – elongated bowl, porcelain – white, ellisse petite pedestal lavatory, wht, colindancia, jardin, colindancia aeromexpres, arq. l . m . m ., ing. , arq. g . c . r ., m t s ., e s c., a c t ., p r o y ., d i b ., pend., colindancia cocina del aire, d plataforma, av. gral., planta techos bodega
Raw text data extracted from CAD file:
| Language | English |
| Drawing Type | Full Project |
| Category | Retail |
| Additional Screenshots |
    |
| File Type | dwg |
| Materials | Other |
| Measurement Units | Metric |
| Footprint Area | |
| Building Features | |
| Tags | airport, architectural, armazenamento, autocad, barn, bodega, celeiro, comercial, commercial, DWG, full, grange, large, parts, Project, scheune, storage, store, type, warehouse |
ADVERTISEMENT
