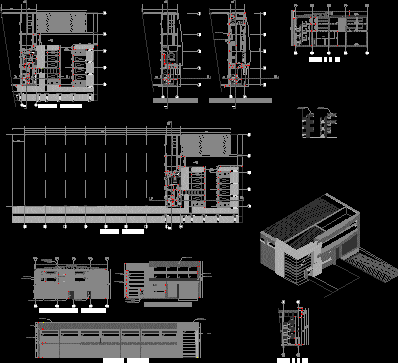ADVERTISEMENT

ADVERTISEMENT
Commercial Storage DWG Detail for AutoCAD
detailed architectural drawings commercial Storage.
Drawing labels, details, and other text information extracted from the CAD file (Translated from Spanish):
leveler, unload area, reception, general floor, empty, open modular office area, living room, bridge, sliding door, mezzanine floor, lokers, visual trap, equipment room, kitchenette, mezzanine, reserve tanks area, dry wall, metal deck , cut a – a ‘, cut b – b’, exposed brick, concrete similar texture to the view, profile in aluminum anolok, profile in aluminum champagne, front facade, lateral facade, personal access, access offices and workers area , access trucks, load access from ramp, interior cut-facade, bush hammered concrete, latticework, veneered beam, rusty sheet
Raw text data extracted from CAD file:
| Language | Spanish |
| Drawing Type | Detail |
| Category | Retail |
| Additional Screenshots |
 |
| File Type | dwg |
| Materials | Aluminum, Concrete, Other |
| Measurement Units | Metric |
| Footprint Area | |
| Building Features | Deck / Patio |
| Tags | architectural, armazenamento, autocad, barn, celeiro, comercial, commercial, DETAIL, detailed, drawings, DWG, grange, scheune, storage, warehouse |
ADVERTISEMENT
