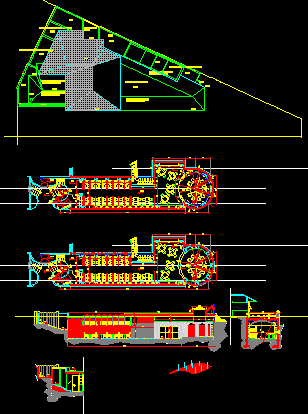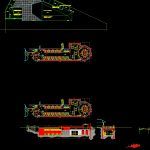
Warehouse Interior Ceiling Conformed For Bottles DWG Detail for AutoCAD
CEILING DETAIL OF CONSTRUCTION CONSISTING OF BOTTLE
Drawing labels, details, and other text information extracted from the CAD file (Translated from Spanish):
common brick pillar in sight, mdf cladding for display background, wooden shelf to display wines, continuation of the existing column until new foundation level for the cava, chained beam, hollow brick parapet, empty bottles, low gypsum rock partition, wine display cabinet, celler wine cabinet, vitraux glass metal cover, iron profiles structure, window for natural ventilation, salon access, slab tensioner, ceiling detail without esc., cross section , longitudinal cut, merchandising display, elevations and pedads in stone to be defined, longitudinal cut access, the measurements must be verified on site, note: empty, patio, inaccessible roof, existing inaccessible roof, roof tiles, glass showcase on painted plaster rock parapet, veneered wood door, false cast projection of gypsum rock plate, ceiling plank projection
Raw text data extracted from CAD file:
| Language | Spanish |
| Drawing Type | Detail |
| Category | Retail |
| Additional Screenshots |
 |
| File Type | dwg |
| Materials | Glass, Wood, Other |
| Measurement Units | Metric |
| Footprint Area | |
| Building Features | Deck / Patio |
| Tags | armazenamento, autocad, barn, bottle, bottles, ceiling, celeiro, comercial, commercial, consisting, construction, DETAIL, DWG, grange, interior, scheune, storage, warehouse |
