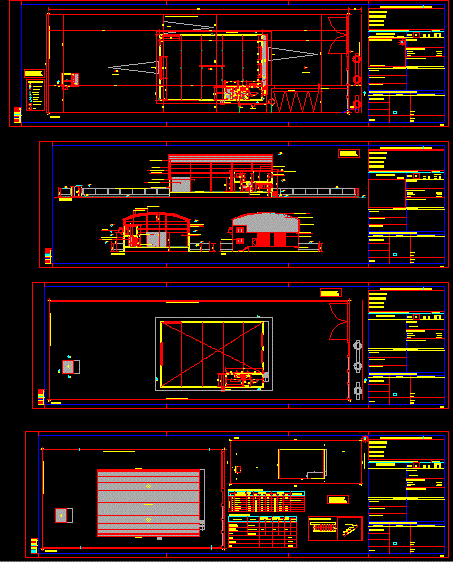
Merchandise Deposit DWG Block for AutoCAD
Deposit shed type
Drawing labels, details, and other text information extracted from the CAD file (Translated from Spanish):
designation, lighting and ventilation, local, reception, bathroom, locker room, c.sereno, ground floor, observations, area, lighting, ventilation, coef., nec., adop., surface sheet., class of work ., existing with, ground floor., roof, surfaces., background., existing without, new., total., plot, free., built., to register., to build., upper floor., semicub., work a:, destination:, owner:, location:, cadastral data, area, fot, fos, ais, adopted., exclusive use of the municipality of cipolletti., professional task., professional., intervention school or council., survey technical, executor, date:, balance of surfaces., municipal observations., sup plot, sup total cover, sup libre, note: the owner is the only responsible for everything built without corresponding municipal approval., for new srl valley , em., lm., sketch of ubi cacion, section f., free runoff., parabolic cover., key master and regulatory meter., pn., cs., office sector., ground floor., plant cut aa., plant court ee., front., office, office, sheet translucent., pedada of wood., metal profile., detail staircase office., plant ceilings., silhouette., tp., patio absorbent., parking., discharge., sidewalk to build., cover of common sheet ., reticulated column, tympanum closing common sheet, coarse plastering fratachado., metallic curtain to wind., masonry seen cement block., reinforced smoothed floor., suspended ceiling durlock., carpentry aluminum color., ceramic coating., floor ceramico., ceramic floor, wall durlock painted., pontoon download., pedestrian access.
Raw text data extracted from CAD file:
| Language | Spanish |
| Drawing Type | Block |
| Category | Retail |
| Additional Screenshots |
 |
| File Type | dwg |
| Materials | Aluminum, Masonry, Wood, Other |
| Measurement Units | Metric |
| Footprint Area | |
| Building Features | Garden / Park, Deck / Patio, Parking |
| Tags | armazenamento, autocad, barn, block, celeiro, comercial, commercial, deposit, DWG, grange, scheune, shed, storage, type, warehouse |
