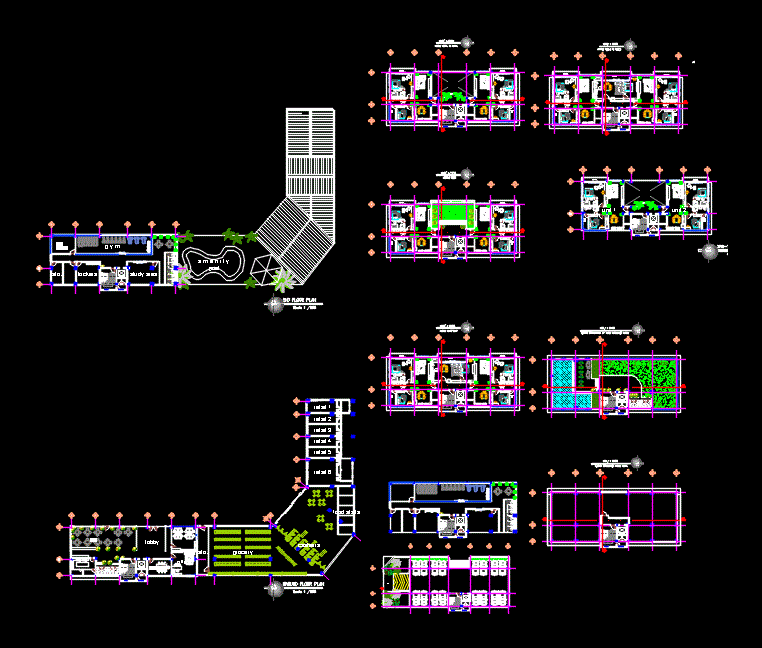ADVERTISEMENT

ADVERTISEMENT
Mall DWG Plan for AutoCAD
Site plan
Drawing labels, details, and other text information extracted from the CAD file:
office, plaza, residential, strip mall, parking, park, events space, condominium, sun room, balcony, food stalls, cashiers, grocery, sto., office, conference, cafe, lobby, a m e n i t y pool, g y m, lockers, study area, multi purpose, ground floor plan, site development plan
Raw text data extracted from CAD file:
| Language | English |
| Drawing Type | Plan |
| Category | Retail |
| Additional Screenshots | |
| File Type | dwg |
| Materials | Other |
| Measurement Units | Metric |
| Footprint Area | |
| Building Features | Garden / Park, Pool, Parking |
| Tags | autocad, commercial, DWG, mall, market, plan, shopping, site, supermarket, trade |
ADVERTISEMENT
