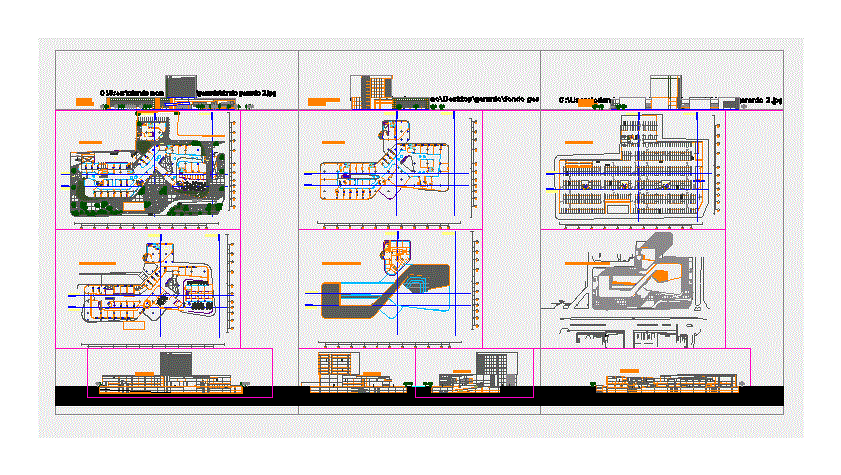
Mall DWG Block for AutoCAD
Shopping center with office tower. Plants – Cortes – Views
Drawing labels, details, and other text information extracted from the CAD file (Translated from Spanish):
offices, bb court, aa court, facade study, hall, service hall, food fair, main entrance, entrance, green area, central entrance, west entrance, east entrance, loading and unloading, motorcycles, building entrance, machine room, serv., empty, court cc, court dd, playground, elect pole, building, digitel, car wash, all center, entrance, autolavado, the castle, textile center, multicenter building the vineyard, corp banking , entrance to, cc multicenter, commercial great world, tommy hilfiger, pedestrian, passage, church the vineyard, empty land, ferrero motors, residences, karina, entrance to, parking, taxi, main facade, left side facade, rear facade, plant low, high floor, plant type offices, basement, roof plant set
Raw text data extracted from CAD file:
| Language | Spanish |
| Drawing Type | Block |
| Category | Retail |
| Additional Screenshots |
 |
| File Type | dwg |
| Materials | Other |
| Measurement Units | Metric |
| Footprint Area | |
| Building Features | Garden / Park, Parking |
| Tags | autocad, block, center, commercial, cortes, DWG, mall, market, office, offices, plants, shopping, supermarket, tower, trade, views |
