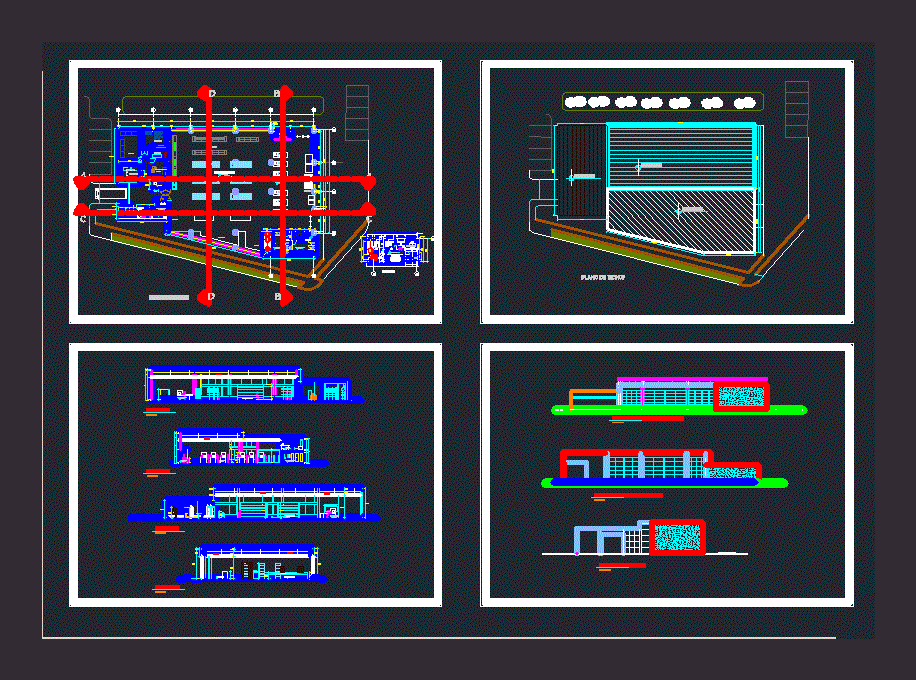
Supermarket DWG Elevation for AutoCAD
Design supermarket (plant architecture, plant ceilings, cuts, elevations)
Drawing labels, details, and other text information extracted from the CAD file (Translated from Spanish):
food court, repair, ss.hh women, broker, sale of bread, pastry, wines and liquors, dairy, ss.hh men, box area, vegetables, fruits, meats, services, supermarket, professional architecture school, arch . reategui osores edgardo, architecture, ficsa, unprg, student, plane, chair, scale, date, code, lyman bustamante quispe, lamina, first floor, accounting, administration, logistics, second level, ceiling projection, ceiling plan, washing, camera, fish, tarja, packing, frozen, frozen, meat, frozen, beef chamber, preparation of meats, chicken and pork, camera, bait and bone, projection rail, camera, groceries, electricity, fortezza, gondola, bakery laboratory, electricity, gas, water, sewage and extraction, work table, stainless steel work table, water and drain, extractor hood, extractor hood, electricity, fish and meat washing, meat grinder, cutter meats , pastry camera, prepared bakery, fish, pastry shop, warehouse, control, dairy, ducts, ticket office, aa cut, bb cut, c.cleaning, c.basura, ss.hh men, cc cut, dd cut, left side elevation , right lateral lift a, front elevation
Raw text data extracted from CAD file:
| Language | Spanish |
| Drawing Type | Elevation |
| Category | Retail |
| Additional Screenshots |
 |
| File Type | dwg |
| Materials | Steel, Other |
| Measurement Units | Metric |
| Footprint Area | |
| Building Features | Deck / Patio |
| Tags | architecture, autocad, ceilings, commercial, cuts, Design, DWG, elevation, elevations, mall, market, plant, shopping, supermarket, trade |
