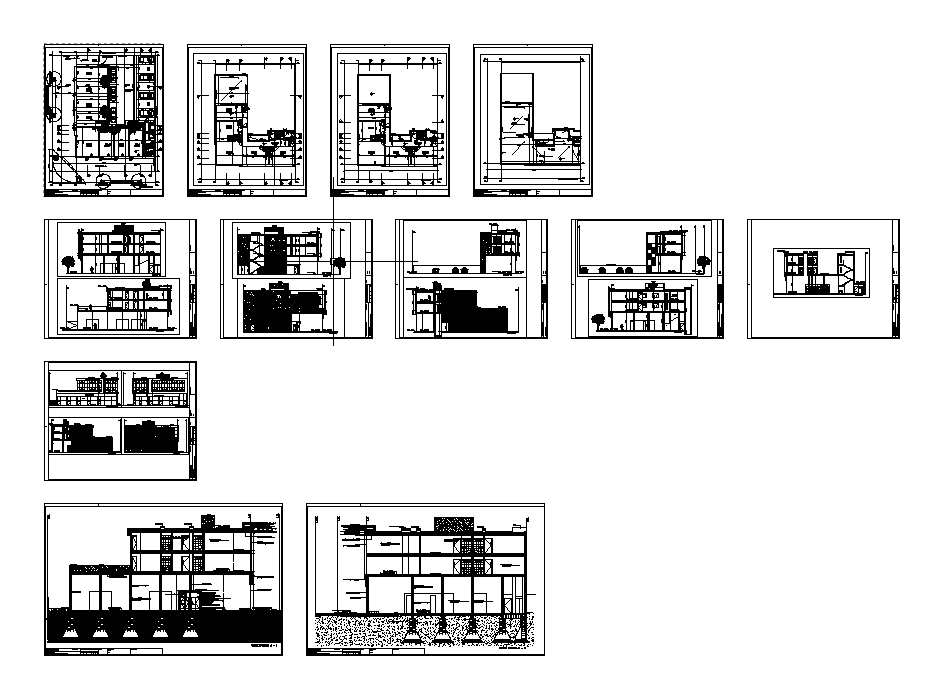
Building Commercial Premises And Offices DWG Block for AutoCAD
Ground Floor plus 2 floors. Garages discovered
Drawing labels, details, and other text information extracted from the CAD file (Translated from Spanish):
observations:, correction nº :, drew :, corrected :, units :, scales :, item :, plane :, date :, version, plane number, project :, file :, tips, social reason :, building bonpland, architecture , ground floor, .dwg, cut a – a, le, water tank, spreadsheet, designation, location, description, dim., profile, color, glass, height, width, closing, commercial premises – ground floor, quantity , pivot glass opening door, natural anodized, plaster between fine, lm, em, lcv, cut c – c, cut f – f, tanq. water, glass skin, carpentry, aluminum, cut d – d, e – cut, cut g – g, cut h – h, accessible terrace, circulation, roof plant, roof, cv, box, elevator, drainage, pluvial, abc, ground floor, room, machines, entrance, offices, parking, private, street jose damaso gigena, av. tristan malbran, entrance, vehicular, work of art, species arborea, acacia de constantinopla, sound and light signal, zone of, wait vehicular, cv, width, design., observ., door open plate, glass opening door , height, dimension, ilum., vent., area, sliding window bathroom, door open veneer, door open sheet metal with ventilation, sliding window office-skin glass, fixed cloth office-glass skin, window with lattice – machine room, door open sheet metal box staircase, door open sheet metal deposit, facade southeast, pf, le, level, northeast facade, reverend plastic coating, facade on malbran street, space for posters, glass, facade on street gigena, cut b – b, cut i – i, foreground, second plane, third plane, frame section, door plate, frame type, white, leaf, natural anodized frame, machine room, entrance offices from pb staging, entry to offices ground floor, sheet metal door with window, parking bathroom guard, bathroom, sliding window, giesse type, machine room, sliding window with latticework, offices, sliding window glass skin, aluminum aluar line, office hallway, sliding window, fixed cloth corner corridor, office bathroom, office corridor , fixed cloth – corner opening, corner, glass skin over tristan malbran, glass skin over gigena, glass skin over north-east façade, stirrups, load with slope with expanded polyethylene, two coats of solvent-based paint, two hands crossed with solvent based paint, with plaster and white latex finish, cuts drops, under tank grating, closed with an artistic type fabric, natural anodized aluminum profiles, thick and thin plaster in sky, white latex paint finish, with anodized aluminum edge, foundation masonry, sand color, the same for wall and floors, ventilation duct, with cement-reinforced plaster finish, and paint l white atex, double reinforced slab, perimeter path, metal structure for alvergar carteleria, door type blindex, thick and thin plaster, slope, horizontal chained, court facade j – j, projection, front court k – k, vents, bathroom and possible kitchen, ventilation, bathroom, elevator box, anchoring the walls by means of irons, in the columns, wall plan with columns, born, perimeter path, finished floor level, level of subfloor, low wall, staircase, fixed cloth , double-leaf sliding door, type giese, access to terrace, ladder type, stuffing, mailbox, electricity with columns, lucera, cover, access to, terreza, the height of the equipment, floor level finished, symbol, electrical references, socket and two-point key, socket and key of a point, two-point key, designation, one-point key, socket, wall socket, meter, mouths, doorbell, references weak signals, central fire detection, central anti-theft alarm, exit, independent indicative signs for each case, the meters will be arranged, see scheme, meter scheme, med. free, set of bars of cu, electrical stile, stile weak signals, local gigena, meters, planes-gigena-obra.dwg, gigena, first floor, second floor, floor ceilings, cuts aa and bb, cuts cc and dd, cuts ee and ff, cuts gg and hh, cut ii, facades, constructive cut kk, constructive cut jj
Raw text data extracted from CAD file:
| Language | Spanish |
| Drawing Type | Block |
| Category | Retail |
| Additional Screenshots |
 |
| File Type | dwg |
| Materials | Aluminum, Glass, Masonry, Plastic, Other |
| Measurement Units | Metric |
| Footprint Area | |
| Building Features | Garden / Park, Garage, Elevator, Parking |
| Tags | autocad, block, building, commercial, DWG, floor, floors, garages, ground, mall, market, offices, premises, shopping, supermarket, trade |
