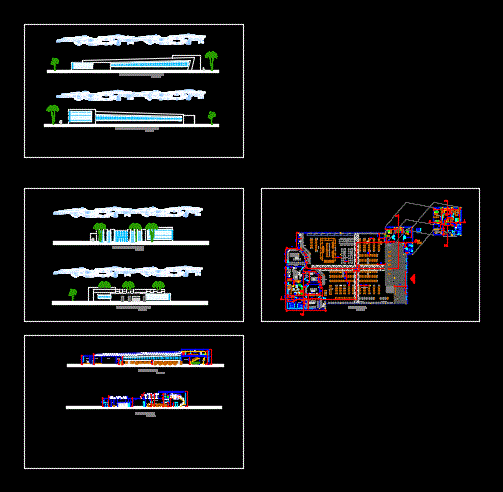
Shopping Center DWG Block for AutoCAD
Mall Shopping center with several passages of products and a second floor administration; courts; plants and views
Drawing labels, details, and other text information extracted from the CAD file (Translated from Spanish):
engine, vegetable, — left lateral lift —, — front elevation —, — cut aa ‘—, — cut bb’ —, — right lateral lift – -, bathroom men, bathroom ladies, bakery, — rear elevation —, secretary and reception, sales area, security and monitoring, parcel service, customer promotion area, dairy, groceries, tornisketes, lobby, lockers, department of perishable products, bread, table accommodate bread, table of work, clean table trays, mixer, department of nonperishable products, lockers and dressing rooms, showers, cheeses, cold meats and cheeses, cold meats, cereals, domestic uses, white meat , red meat, vegetables, soft drinks, ajis and condiments, wines and liquors, rail projection, grocery, packaging and labeling, control, preparation of meat, cold chamber for red meat and white meat, shelves, dining area and rest, shelf, washing and disinfected, porter, public bathrooms, wait for client te, accounting, reception -secretary, meeting room, red meat, cashiers, carts, games for children, security and monitoring, general manager, coffee service area, deposit, files, bathroom management, parcel
Raw text data extracted from CAD file:
| Language | Spanish |
| Drawing Type | Block |
| Category | Retail |
| Additional Screenshots | |
| File Type | dwg |
| Materials | Other |
| Measurement Units | Metric |
| Footprint Area | |
| Building Features | |
| Tags | administration, autocad, block, center, commercial, courts, DWG, floor, mall, market, plants, products, shopping, supermarket, trade, views |
