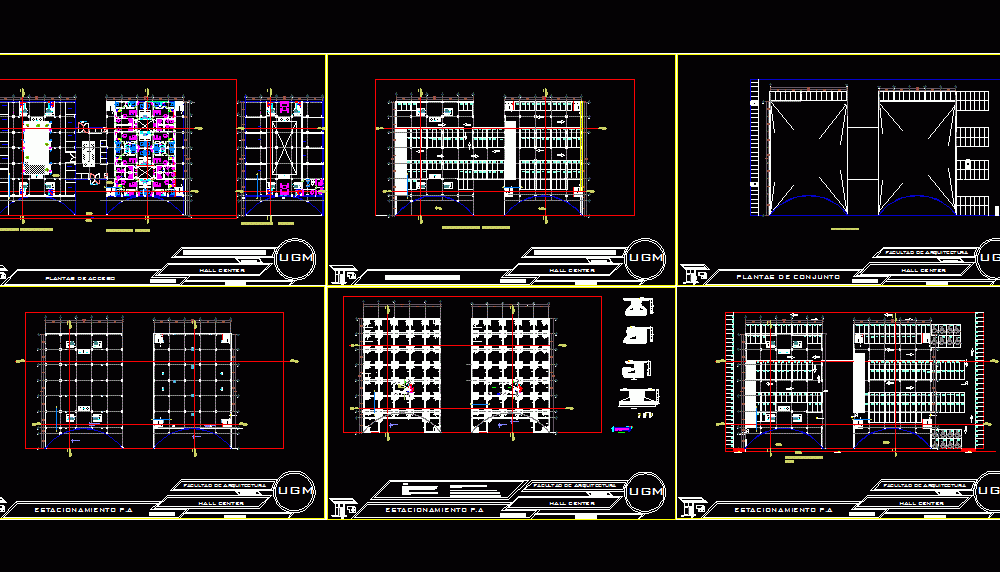
Center Hall A Hall DWG Block for AutoCAD
CENTER WHERE A TRADE AREA TARGETS WITH LIVING AREA; DIVIDED INTO OFFICE BUILDING; HOUSING AND AREA COMECIAL .
Drawing labels, details, and other text information extracted from the CAD file (Translated from Spanish):
spd, hold, mic, fla, icm, feat, mon, npt, court, parking pa, evelin lopez, hall center, faculty of architecture, project :, ugm, north, location, up, elevator, elevator, elevator installation, main staircase, main entrance, bap, dining room, terrace, kitchen, stay, installation duct, bedroom, bathroom, room, kitchen, wash, room, tv, local, up, access floors, c – c, a – a , b – b, d – d, main access, bench, plant type of premises, plant depart. type, office type plant, parking plant, assembly plants, pedestrian entry, vehicular income, parking, floor polished cement, valve balloon, pump, hydropneumatic tank, towards water supply, cistern, pichancha, pump, water level, detail of columns, notes, filling., structural., finished floor., bap, plant assembly
Raw text data extracted from CAD file:
| Language | Spanish |
| Drawing Type | Block |
| Category | Retail |
| Additional Screenshots |
 |
| File Type | dwg |
| Materials | Other |
| Measurement Units | Metric |
| Footprint Area | |
| Building Features | Garden / Park, Elevator, Parking |
| Tags | area, autocad, block, building, center, commercial, divided, DWG, hall, Housing, living, mall, market, office, shopping, shops, supermarket, trade |
