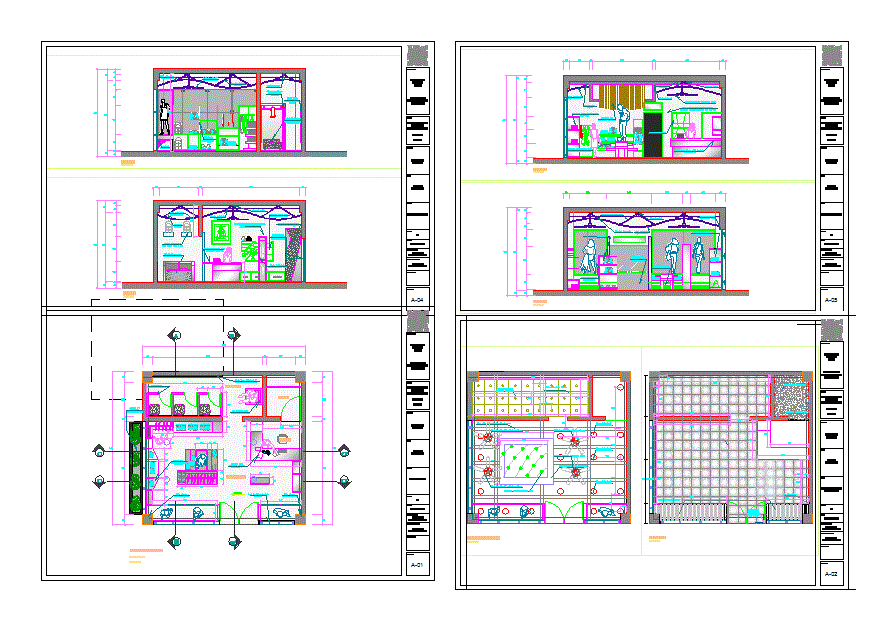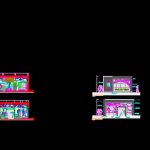
Commercial Shop DWG Detail for AutoCAD
Small Business clothing store in scale 1/25 with details
Drawing labels, details, and other text information extracted from the CAD file (Translated from Spanish):
marine, beige, boysens, weig, khaki, hush, puppies, commercial shop floor, sales area, warehouse, granite-veneered porch, stone-plated portico, stamped backlit stamped lettering fixed to glass, planter lined in black granite, triathon logo in stamped steel fixed to the backlit glass, niche for advertising panel, steel profile, black granite base, single nylon handle, decorative adhesive vinyl, b side elevation detail, front elevation detail, d-d ‘cut, c-cut c ‘, casual c onnection, polished cement smooth finish, column coated in drywall veneered in granite, false column covered in stone, serigrafied glass wall, dichroic recessed luminaire projection, vaulted ceiling projection in drywall, led luminaires suspended with tubes, projection recessed luminaire type spot, false sky superboard-steel profiles, anchor key, support structure, parante braced to the torpor te, cedar wood furniture black color tvilum brand, metal furniture with tempered glass in the form d l., tarred masonry wall rubbed, pasted, sealed and painted in latex red color, support structure, metal furniture with tempered glass in shape of l., change of material of floor, masonry wall tarred rubbed, pasted, sealed and painted in reddish pink latex, variation of shades of white-gray :, dome of drywall, support of curved wood, plant – false ceilings , plant-floors, testers, cut a-a ‘, cut b-b’, cotton, support for glass type metal spider, attention, date :, workshop leader :, scale :, plane :, subject :, student: , cuts aa ‘and b-b’, frisancho, course :, architectural, design, arch. jorge, integral workshop, university:, palm, ricardo, unversidad, urbanism, architecture and, faculty of, teacher in charge:, bendezu zumaeta, evaluation :, german, center, cultural, level x, elevations, plant shop, floor false plant , cuts cc ‘and d-d’, floors floors
Raw text data extracted from CAD file:
| Language | Spanish |
| Drawing Type | Detail |
| Category | Retail |
| Additional Screenshots |
 |
| File Type | dwg |
| Materials | Glass, Masonry, Steel, Wood, Other |
| Measurement Units | Metric |
| Footprint Area | |
| Building Features | |
| Tags | autocad, business, commercial, DETAIL, details, DWG, mall, market, scale, Shop, shopping, shops, small, store, Stores, supermarket, trade |
