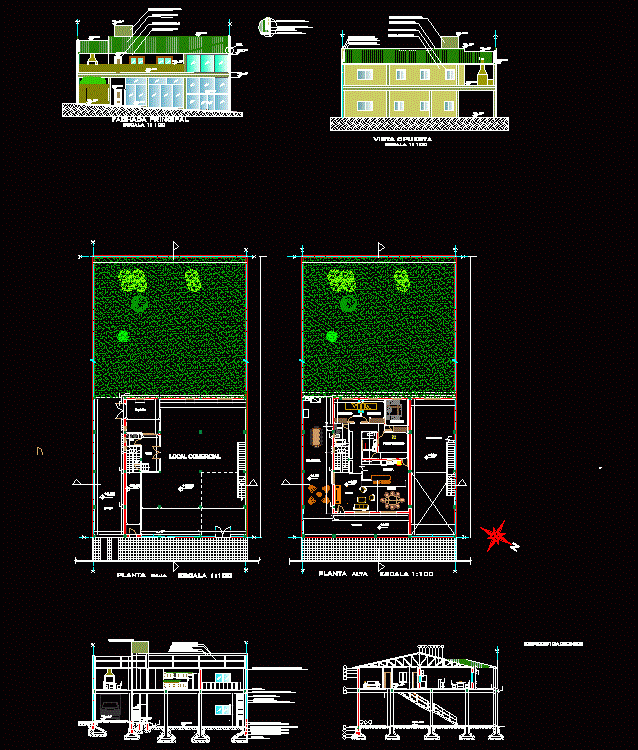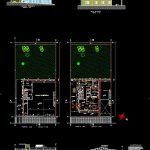ADVERTISEMENT

ADVERTISEMENT
Commercial And Detached House DWG Block for AutoCAD
Local to furniture stores on ground floor with a living room on 1st floor. family dwelling at first floor
Drawing labels, details, and other text information extracted from the CAD file (Translated from Spanish):
whipped waterproof, thick plaster to lime, waterproof membrane, cut a-a, e. m, specifications, l. m, court bb, slab of hºa, main facade, opposite view, internal patio, kitchen, laundry room, dining room, bathroom, gallery, terrace, commercial space, storage, toilet, garage, ground floor, first floor, bedroom, local upper floor, load of manp on roof, roof cover, rain gutter, detail, roof detail, shoe of hºa, low
Raw text data extracted from CAD file:
| Language | Spanish |
| Drawing Type | Block |
| Category | Retail |
| Additional Screenshots |
 |
| File Type | dwg |
| Materials | Other |
| Measurement Units | Metric |
| Footprint Area | |
| Building Features | Deck / Patio, Garage |
| Tags | autocad, block, commercial, detached, DWG, Family, floor, furniture, ground, house, living, local, mall, market, room, shopping, shops, st, Stores, supermarket, trade |
ADVERTISEMENT
