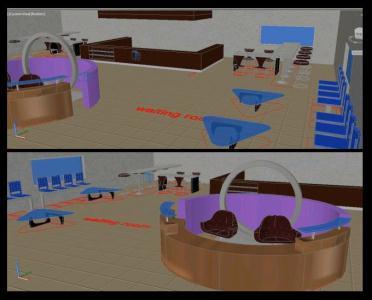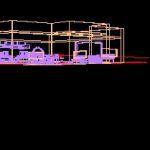ADVERTISEMENT

ADVERTISEMENT
Mall 3D DWG Full Project for AutoCAD
The project contains an entry – Reception – waiting room
Drawing labels, details, and other text information extracted from the CAD file:
food sh., entrance area, reception, waiting room
Raw text data extracted from CAD file:
| Language | English |
| Drawing Type | Full Project |
| Category | Retail |
| Additional Screenshots |
 |
| File Type | dwg |
| Materials | Other |
| Measurement Units | Metric |
| Footprint Area | |
| Building Features | |
| Tags | autocad, commercial, DWG, entry, full, mall, market, Project, RECEPTION, room, shopping, supermarket, trade, waiting |
ADVERTISEMENT
