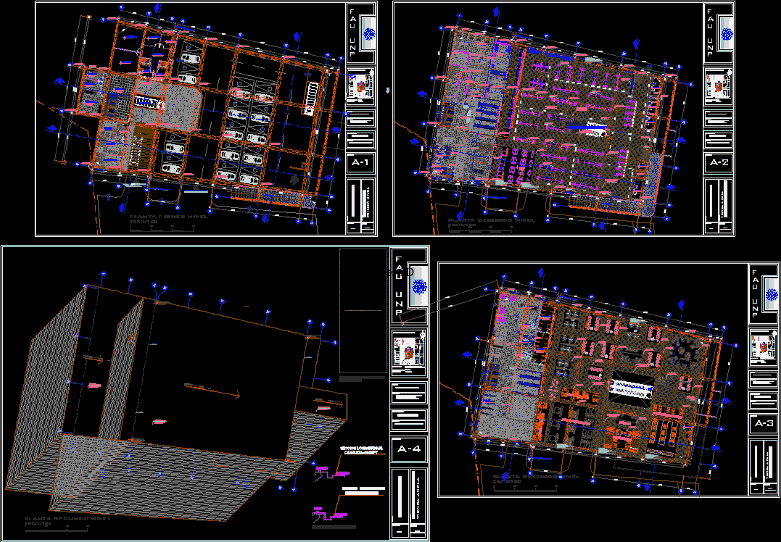
Anchor Store DWG Full Project for AutoCAD
MALL PROJECT; consists of two levels, with modern structures in the city of Piura PERU
Drawing labels, details, and other text information extracted from the CAD file (Translated from Spanish):
law, year, shoe store, office furniture, high traffic floor, fire pump, light generator, tank, glass, tap, pit, tar, green area, access, workshop, fire, avenue a, b street, ignacio avenue merino, living room furniture, kitchen items, masonry wall, brick confinement, longitudinal section, discharge, machines, electrogene, pumps, floor: national ceramic, general, garbage, group, room, control, patio, ingr. vehicular, service, hall, men, ss.hh, ladies, supermarket, expansion board, pharmacy, liquor store, optics, pastry, c. red, prepared, fish, antechamber, washing and, dry, pastry, cleaning, floor: polished cement, women, staff, control, fruit, vegetables, camera, c. white, sausages, dairy, forklift, warehouse, cold, rest, camera, bread preparation, boards, floor: polished cement, boards, room, floor polished cement, hall, detergents, ice, saw cutter meats, meat grinder , scale, dustbin, vitafiladora, work table, bakery, prepared, presparados, income, preserves, department :, location :, location map :, province:, interception of av., talara, piura, course :, specialty: , chair :, student :, floor :, scale :, theme :, sheet :, date :, shopping center, third level, chirga gomez hilda katherine, architectural design vii, arq. fabio carbajal bengola, architecture, piura ,, arq. juan reyes chang, bach. stevenson reform, fauunp, ignacio merino and ca.b, anchor shop, packaging, heavy and, quality, service, accounting, administration, management, pipeline, monitoring, office, suppliers, attention, secretary, locker room, shoes, deposit, ATMs, women’s clothing, men’s clothing, booth, accessories, furniture, home appliances, furniture, clothes, noodles, condiments, flour, cereals, menachery, disposable, pet food, chocolates, cookies, useful, utilies, groceries, drinks, liquors, beer, young house, second level, first level, detergent, insecticides, insepticity, elevator, cafeteria, double height projection, sensory input plate, thermal insulation see detail, empty projection, frozen, disinfectants, milk, rolling door, vinyl floor edge, fiber cement sheet, superoboard, anchor shop, plot plan – evacuation plubial, detail of evacuation of showcases, detail of gutters, layout
Raw text data extracted from CAD file:
| Language | Spanish |
| Drawing Type | Full Project |
| Category | Retail |
| Additional Screenshots |
 |
| File Type | dwg |
| Materials | Glass, Masonry, Other |
| Measurement Units | Metric |
| Footprint Area | |
| Building Features | Deck / Patio, Elevator |
| Tags | anchor, autocad, city, commercial, consists, DWG, full, levels, mall, market, modern, PERU, piura, Project, shopping, shopping center, store, structures, supermarket, trade |
