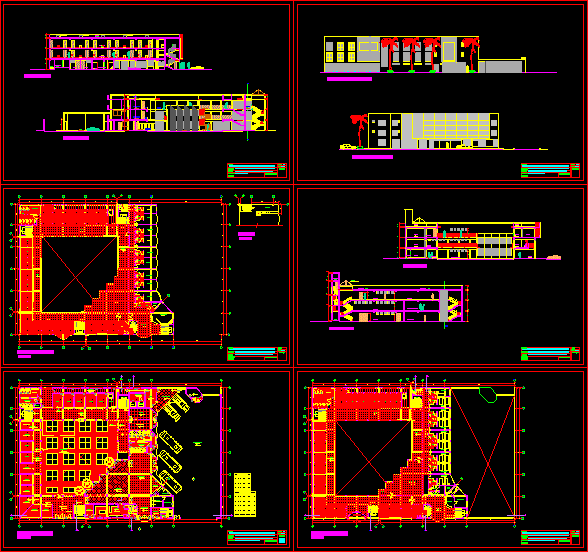
Commercial Center DWG Block for AutoCAD
COMMERCIAL CENTER
Drawing labels, details, and other text information extracted from the CAD file (Translated from Spanish):
specialty, professional, owner, location, project, scale, date, service road, av. progress, grocio meadow, bolognesi, grau, san martin, asoc. pro-housing, high chincha, roof of the second floor, roof of the third floor, roof of the first floor, prop. municipality, prov. of chincha, service station, san cristobal, location plan, other use, parking, height of building, municipal removal, free area, description, building coefficient, zoning, structuring area, r. n. c., normative table, total roof, —, table of areas, total, other uses, bach-arq m. pomegranates, bathroom – men, ceramic floor, bathroom – women, polished cement floor, corridor, control, antecamara, red meat, fish, unloading platform, deposit, wait passengers, ticket office, parcels, entrance hall, passengers, kitchen, box, pantry, restaurant, asphalt floor, maneuver yard, entrance, gallery, sales yard, concrete paving floor, stage, modules, sales, bathroom, reception, board, expansion board, roll-up door, projection, roof, projection duct, sanitary facilities, passage, first floor, window box, window sill, type, width, height, clothes, duct, garbage, door box, guardian, administration, service, lightened second floor, lightened third floor , samuel mendo m., indicated, detail of earth well, connector of cu contact length, ground conductor cu naked, magnesium sulphate-topsoil, so mg sankgel, along the rod, concrete parapet, pipe pvc – sap, switches thermomagnetic with the amperage indicated in the single-line diagram, technical specifications, simple unipolar switch, double, triple in box fºgº, embedded pipe in floor d indicated in single-line diagram, single-line diagram, symbology, khw meter for installation, double bipolar socket with universal type forks, exit for wall lighting, legend, ce, cd, ca, network of the, cf, cg, ch, cc, ups cg control start stop, comes and goes intercom, comes and low external telephone, up ck intercom, ck, cj, earth well, electrical installations, electrical company, ci, reservation, cb, outlet, lighting catwalk, lighting posts, electric heater, bedroom lighting, the ground hole, see detail, public network , electric pump, electric stove, rooftop plant, second and third floor, load to hire, kitchen elect., telef. port., circuits, lighting and, socket, heater, feeder calculation :, hydraulic seal, det. tank lid, handles of faith, embedded in slab, variable width, tub. pvc, safety grid, drain network, cistern detail, float valve, bucket, stop level, boot level, concrete cover, overflow, comes cold water, see cistern detail, network sedapal, al tque. elevated, isometry, high tank detail, level stop, roof slab, level boot, air gap, grid, hat vent, float, low cold water, cold water, cold water comes from, office, waiting room, meeting room, low and comes cold water, dep., objects, value, ventilation pipes will be pvc – sel and sealed, with special glue, special glue, hot and cold water graphics, check valve, the interior water network will be pvc for cold water. tests will proceed with the help of a hand pump until the drain pipes will be filled with water, after plugging them, the operation of each sanitary appliance will be verified, the sewer pipes will be pvc – sap and sealed with , pvc piping without connection, hot water pipe cpvc, water meter, to the public collector, travel through low roof, low drain, bronze threaded log, drain diagrams, register box, concrete floor, exit from cars, parquet floor, second floor, t Erraza, carpet floor, video room, third floor, roof, laundry, stairs, cut b – b, lcq, elevated tank, double translucent glass, pastry brick, student, station, white, passenger waiting, ventilation duct, court d – d, bedroom, court e – e, court f – f, service corridor, main elevation, lateral elevation, overburden, foundation, foundation plant, concrete – reinforced, concrete – columns, concrete cyclopean :, surplus :, concrete – beams, reinforced concrete :, mortar :, overload :, resistance, steel, foundation :, medium, stone, maximum, detail of foundations, according to detail of abutments., detail of footings, column table, cut, bxt, no. floor, cut aa, nfp, sardine detail., nvt, staircase foundation, bb cut, npt, cut cc, nft, standard hook detail, horizontal reinforcement anchor, concrete slabs and walls, lightened first pi
Raw text data extracted from CAD file:
| Language | Spanish |
| Drawing Type | Block |
| Category | Retail |
| Additional Screenshots |
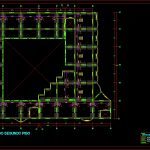 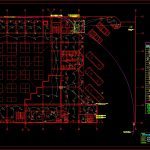 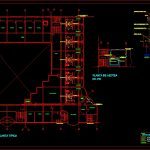 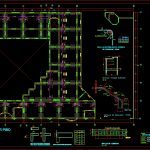 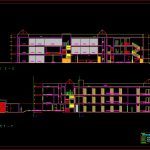 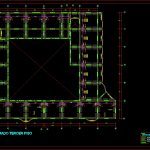 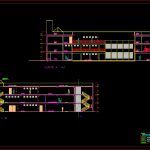 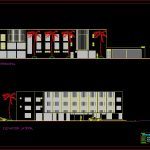 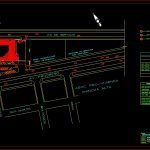 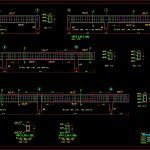 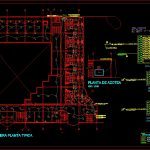 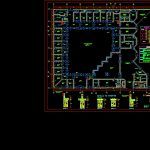 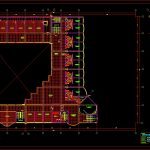 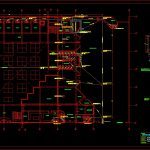 |
| File Type | dwg |
| Materials | Concrete, Glass, Plastic, Steel, Other |
| Measurement Units | Metric |
| Footprint Area | |
| Building Features | Garden / Park, Deck / Patio, Parking |
| Tags | autocad, block, center, commercial, DWG, mall, market, shopping, supermarket, trade |
