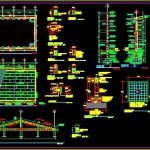
Salon 13x 9 DWG Block for AutoCAD
Planification salon.
Drawing labels, details, and other text information extracted from the CAD file (Translated from Spanish):
first plant, alzadp, npt:, capote of the same material and specification as the sheet, final floor, ash with drop, moisture flooring, block wall seen cised, with sealer for pores and two coats of oil paint, section a-a ‘, interior, ashlar with drop, exterior, ashlar, window stencil, units, door slab, vain, lintel, width, lightning, high, observations, type, window, note: before manufacturing doors and windows verify, pin with padlocks, window type, lintel height, window width, ashlar height, door type, door width, door nomenclature, symbolism of finishes, block seen cised, with pore sealer and two coats of oil paint, total, esc :, with drop and without drop, ashlar detail, bench, select compacted, curbstone, flooring or intermediate, detail, waterproof flooring, crown slab, windows, walls, concrete floor smoothed, metal waterfront, mojinete flooring, anchor from costanera to mojinete, detail two. detail of tensioner, reinforced mojinete reinforcement, elevation, flooring mojinete, mojinete, section .a., section .b., section .c., salon, architectural, income, frontal elevation, posterior elevation, court b, court b ‘, cut to ‘, cut to, cited foundation, block seen, cross section b-b’, longitudinal cut to-a ‘, door, ceilings, ridge view detail, electricity lighting, electrical rush current coming from pole, electricity force, block seen cizado, with cement slurry, sealant for pores, x.xx, a fixing point will be placed, last sheet where is fixed together with the, in ridge a fixing point in the, of the last where it is fixed on the wave, each sheet except, in pitched roofs must be placed, trestle., trestle detail, no scale, blade, trestle, soldier to tendal, ridge detail, red live conductor, black return conductor, neutral conductor color white, symbol described ipcion, simbología, indicates electric meter, pipeline without contact, symbol description
Raw text data extracted from CAD file:
| Language | Spanish |
| Drawing Type | Block |
| Category | Retail |
| Additional Screenshots |
 |
| File Type | dwg |
| Materials | Concrete, Other |
| Measurement Units | Metric |
| Footprint Area | |
| Building Features | |
| Tags | autocad, block, commercial, Cut, details, DWG, mall, market, plans, roof, salon, shopping, supermarket, trade |

