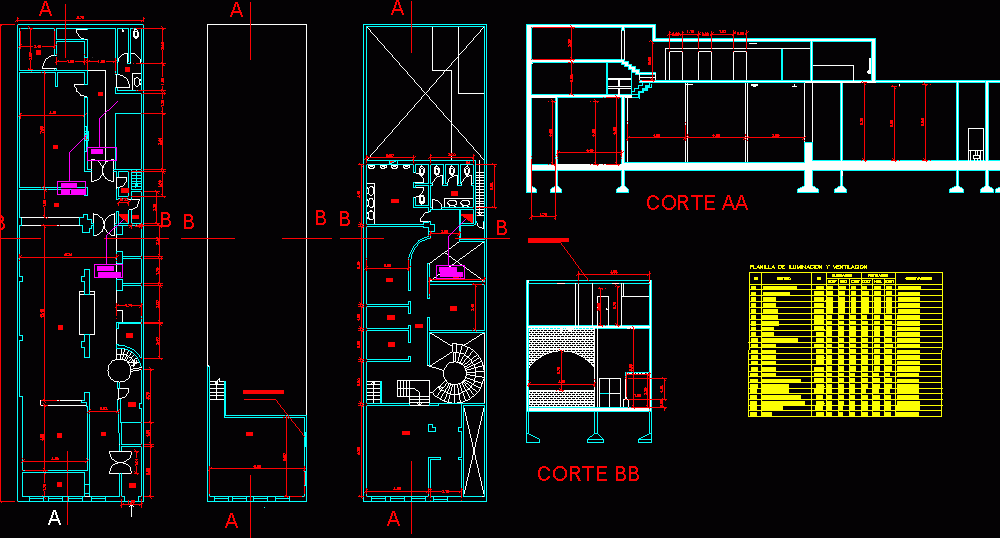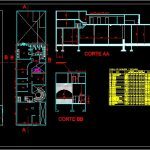ADVERTISEMENT

ADVERTISEMENT
Plane Habilitation DWG Block for AutoCAD
Plane presentation of enabling
Drawing labels, details, and other text information extracted from the CAD file (Translated from Spanish):
step, bathroom, patio, deposit, ground floor, first floor, meeting room, waiting room, kitchen, court aa, court bb, location, professional firm, note, signature owner, habilitation plan, castro barros, castro, agrelo , avenezuela, lighting and ventilation sheet, room, circulation, wardrobes, bar, destination, exist, —-, lighting, coef, —–, nec., ventilation, observations, bathroom, patio, office, – —–, ladies bathroom, men’s bathroom, waste deposit, cab. music func., hall, deposit, user:, street :, translucent enclosure, patio
Raw text data extracted from CAD file:
| Language | Spanish |
| Drawing Type | Block |
| Category | Retail |
| Additional Screenshots |
 |
| File Type | dwg |
| Materials | Other |
| Measurement Units | Metric |
| Footprint Area | |
| Building Features | Deck / Patio |
| Tags | autocad, block, commercial, DWG, enabling, habilitation, mall, market, plane, presentation, shopping, supermarket, trade |
ADVERTISEMENT
