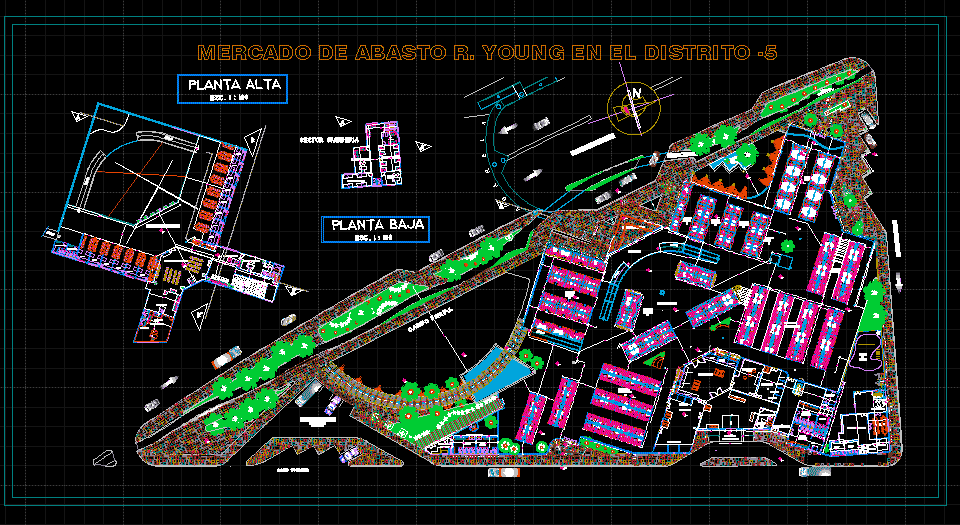
Market Supply DWG Block for AutoCAD
Design of a meat market in 5000m2 of land in a triangular shape in the city of Oruro, Bolivia. 2 floors furnished complete with textures.
Drawing labels, details, and other text information extracted from the CAD file (Translated from Spanish):
kitchen, secreteria, bathrooms, games room, dining room, children, groceries sector, meats sector, fruit sector, vegetables sector, deli sector, coca sector, sector apachaqueras, service income, deposit, laboratory, trosadero, ramp, control , sector tubers, food sector, egg sector, bread sector, cycle via, vendors in van, fairground, quality, refrigerator, garden, women, men, costumes, selection, street topater, america street, av. circumvallation, doorman, water source, bedroom, bathroom, water source, bathroom, ground floor, ba., showers, health post, meeting room, union, merchants, secretary, administrator, archives, dining room, quartermaster, carceleta, upper floor, administration, crib room, first, bed room, aid, area, lactation, nursery, horizontal signage, vertical signage, main entrance, disembarkation, boarding, public urinal, platform, bathroom males, ladies bathroom, fruits, groceries, meats, red, white, canned, canned, vegetables, tubers, reception, hall – main
Raw text data extracted from CAD file:
| Language | Spanish |
| Drawing Type | Block |
| Category | Retail |
| Additional Screenshots |
 |
| File Type | dwg |
| Materials | Other |
| Measurement Units | Metric |
| Footprint Area | |
| Building Features | Garden / Park |
| Tags | autocad, block, bolivia, city, commercial, Design, DWG, floors, land, mall, market, oruro, shape, shopping, supermarket, supply, trade, triangular |
