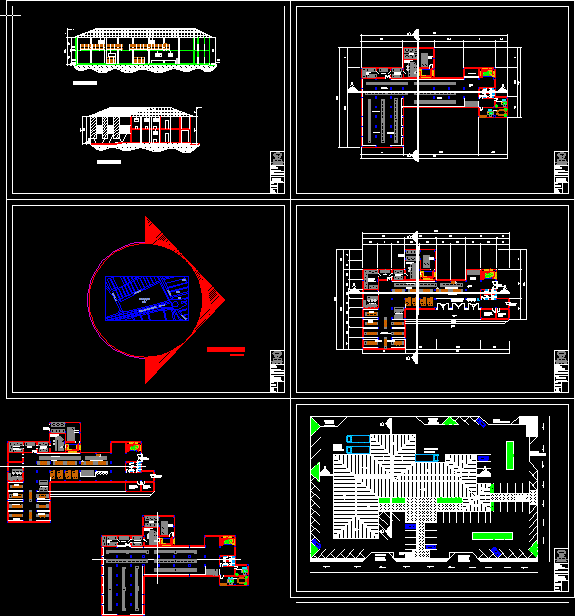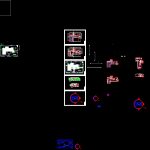
Supermarket DWG Block for AutoCAD
Plants; cuts.
Drawing labels, details, and other text information extracted from the CAD file (Translated from Spanish):
bicycles, balls, hardware, toys, sports, motor, vegetables, bakery, locker rooms and lockers men, locker rooms and lockers women, emtrada employees, cold meats and cheese, men bathroom, women’s bathroom, meat preparation, washing, camera , emergency exit, camera of frozen fish, camera of fish, vegetables and fruits, loading and unloading, fresh, fruits, vegetables, cold meats and cheeses, burb., low, pickles, cold meats, cheeses, salchichoneria, dairy, frozen , abalone, inedible abalones, wines and liquors, toy, sweets, work table, tourniquet, entrance, entrance and exit of cargo, exit administration, administrative entry, entry and exit of employees, entry and exit of vehicles, control tower , name :, blas lucin l., project ii, super market, teacher, scale :, date, loading and unloading area, cold chamber, cold meats chamber, fresh meat, cellar, management, accounting, fresh vegetables, fruits, cold meats and cheese, home, chicken and sausages, aji and seasonings, cereals, auction, delivery, shopping cart, garbage collection, generator room, pump room, arq. luis jaramillo, paqueteria, avenue francisco de orellana, axis n – s, orientation
Raw text data extracted from CAD file:
| Language | Spanish |
| Drawing Type | Block |
| Category | Retail |
| Additional Screenshots |
 |
| File Type | dwg |
| Materials | Other |
| Measurement Units | Metric |
| Footprint Area | |
| Building Features | |
| Tags | autocad, block, commercial, cuts, DWG, implementation, mall, market, plants, shopping, stairs, supermarket, trade |
