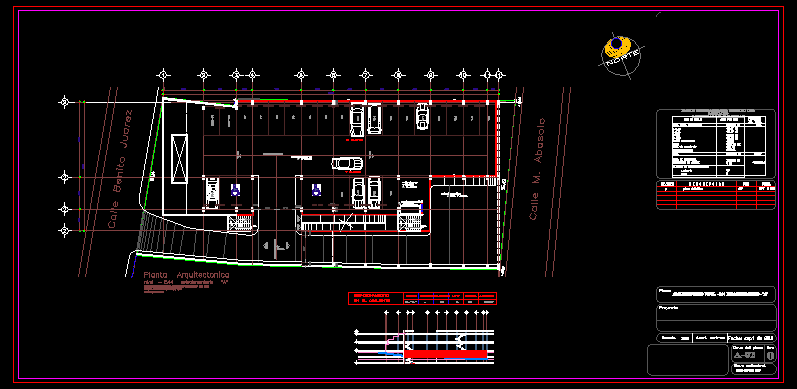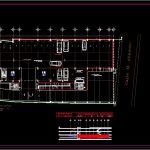
Draft Municipal Market DWG Block for AutoCAD
Preliminary market municipal parking facilities.
Drawing labels, details, and other text information extracted from the CAD file (Translated from Spanish):
climbs, vertical lift, north, located in benito juarez center colony, project :, scale, plane :, plane key, rev., h. municipal council of amacuzac, amacuzac municipal market, location sketch, revision, description, by, date: final plan, ssf, cadastral key, acot: meters, engineering services and processes, construction, amacuzac river, guillermo prieto , canyon, zapata euphony, magnolias, altamirano, prof. Carmen Ruiz, morelos, cuauhtemoc, arroyo, av. jose maria morelos, miguel hidalgo and rib, ignacio allende, ignacio aldama, francisco javier mine, ignacio rayon, m. Abasolo, Emiliano Zapata, Abasolo, Guadalupe, Cjon. of the cross, corral, bulls, jaime, nuno, nicolas bravo, galeana, matamoros, zaragoza, juan, alvarez, pablo, limit of the houses, benito juarez, victoria, benito, juarez, ignacio comonfort, fco. villa, abelardo rodriguez, juan alvarez, priv. from altamirano, centennial square, cjon. vicente guerrero, vicente guerrero, general data of the amacuzac municipal market building, total built area, parking, sum, polygonal area, closing difference, area for use, land use, percent, total, covered, drawers parking, others, total, area without building, outdoor areas, guys, in the set, level, large, m. v., total, a.const, yard maneuvers, loading and unloading, street m. abasolo, benito juarez street, street axis, low, e – b, parking, c a l l e m. Abasolo, Benito Juarez Street
Raw text data extracted from CAD file:
| Language | Spanish |
| Drawing Type | Block |
| Category | Retail |
| Additional Screenshots |
  |
| File Type | dwg |
| Materials | Other |
| Measurement Units | Metric |
| Footprint Area | |
| Building Features | Garden / Park, Deck / Patio, Parking |
| Tags | autocad, block, commercial, draft, DWG, facilities, mall, market, municipal, parking, preliminary, shopping, supermarket, trade |
