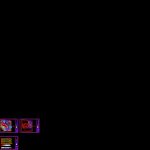
Shopping DWG Block for AutoCAD
MOTION IN THE PROVINCE OF CHICLAYO; WITH COMMERCIAL ZONE (COMMERCIAL STORES, YARD OF FOOD, FAST FOOD MODULES.) SERVICE AREA, PARKING AREA, AREA OF TWO anchors; escalator.
Drawing labels, details, and other text information extracted from the CAD file (Translated from Spanish):
motor, dance floor, shops of calsado, clothing stores, nightclub, deposit, cashier, stairs, sshh ladies, workshops, sub station, stand, bread, meat and fish, groceries, savannahs, plant first level store anchor, shopping area , sshh males, men, women, gral manager, contab., secretary, archives, meeting room, ss.hh, ss.hh var., ss.hh ladies, reception, hall, infirmary, waiting room, administrator, room of meetings, registration, reports and, be, gardener, administration, accounting, marketing, monitor, management, food court, tank and tank, generator group, customer promotion area, fruits and vegetables, canned, alimen.animals, carts , metal door, lockers, cashiers, commercial stores, circ., bank agencies, security and monitoring, deposit, control, secret., service income, meter room, pump room, air conditioning equipment, equipment deposit, garbage , cleaning, office, loading and unloading platform , service area, cleaning, room of force, cistern, yard maneuvers, room of, pumps, fire, forklift, metal grid, warehouses, sshh, banking agencies, warehouse, warehouse, office of adm., ofic. conta and, compute, wait, marqueting, room, meetings, caretaker, adm area, parcel and labeling, bakery, kneading, men, ladies, showers, shelf, white meat, montagargas, adm., cosmetics, shoes, clothes, linceria, books, sausages, toys, cellar, articles personal cleaning, tester, jewelry watches, gentleman, child, children’s watches, first level plant, date :, chair :, plane :, orientation :, professional school, architecture, theme :, arq. lopez galvez jose, f. i. c. s. a., julio tantalean castle, vertical workshop vii, student:, scale :, lamina:, mall, arq. llorach javier, arq. chatroque castro wilder, arq. ramirez, second level plant, third level plant, fast food stores, stand, food court, a-a cut, b-b cut, c-c cut, panoramic lifts, circ .., liqueurs
Raw text data extracted from CAD file:
| Language | Spanish |
| Drawing Type | Block |
| Category | Retail |
| Additional Screenshots |
 |
| File Type | dwg |
| Materials | Other |
| Measurement Units | Metric |
| Footprint Area | |
| Building Features | Garden / Park, Deck / Patio, Escalator, Parking |
| Tags | autocad, block, chiclayo, commercial, DWG, fast, food, mall, market, motion, province, shopping, Stores, supermarket, trade, yard, zone |
