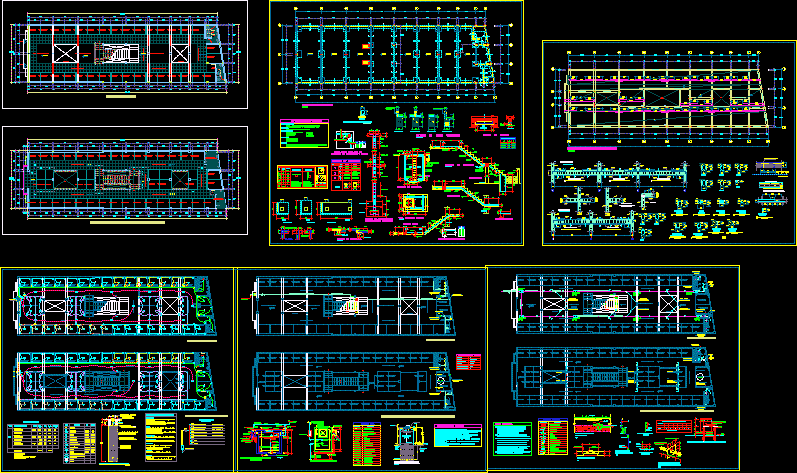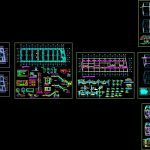
Shopping DWG Block for AutoCAD
Mall of 2 levels, with 33 stands on the first level and 47 at the second level, architecture, structures, electrical and sanitary.
Drawing labels, details, and other text information extracted from the CAD file (Translated from Spanish):
sobrecimiento, foundation, dde column, plate or beam, column, stand, duct, projection duct, projection eave, circulation, second and third floor typical, bathroom, women, men, first floor, area for stands, entrance, metal door rolling, beam projection banked, plant, plant: foundation, columns, bending detail, stirrups, median, maximum, foundation :, overlay :, technical specifications, stone, colum, beams, slabs, concrete – columns, concrete – beams, steel, roof roof, concrete – reinforced surpluses, abutments in columns and beams, overlaps and joints, slabs and beams, rmax, same section, reinforcement in one, no more splices, central third, will be located in the, the joints l, aa cut, wall thickness, wall, concrete, fill of, lintels, elevation, beam, first section, stair detail, detail of lintels, not allowed, column or support, beam on each side of, light of the slab or, splices of the reinforcement, column, tercertramo, expansion joint, type, bxt, no floor, detail of cut foundation, grid, split stone filler, cut, sanitary lid, ladder, pit, jack, cut cc, detail of tank, sedimentation , sump box, tank tank lid, second section, nfp, npt, nj, of abutments in columns., concentration detail, bb cut, detail of sardineles., when there is not, additional footboard, double joist, reinforced concrete :, resistance, concrete, cyclopean:, mortar :, overload:, column table, delivery of joists, standard hook detail, foundations, foundation beam detail, a – a, column anchoring, and beam in fences, typical details, in fencing, dd axis, lower reinforcement, beam reinforcement junction, upper reinforcement, typical lightened detail, vch, black iron plate, det. flange breaks water, wall thickness, welding around, tube, det. tank lid, recessed in slab, hydraulic seal, handle of faith, typical detail of valve installation, diameter ø, wooden frame and lid, valve, hinged, npt, pvc adapter, union thread, foot valve with basket, tap ., or. universal, pump, drain, gardener, drain detail, pumping equipment, isometric, gardener, npt, lavatory, water outlets, wall, bidet, drain outlets, shower, legend drain, symbology, sink, sanitary tee double, register box, bronze threaded register, sanitary tee, straight tee, cross, vent pipe, drain pipe, description, when said indications only appear in some, perfect functioning of the systems., of the documents cited, for guarantee, the techniques of the designer and the manufacturer even, or cisterno will be with niples of fo. go., general notes:, in drawings, descriptive memory, specifications, execute the work taking into account the indicated, by the equipador with all its accessories, electric board and necessary controls, for its correct operation., impulsion pipe, pipe suction, motor, power, dynamic height, flow, units, pump characteristics, control, valve and, float, eternit, brick wall, filter, air gap, fine metal, with mesh, with base, cover, lid thread, starting level, stop level, polyethylene tank, high tank detail, tee, special glue., with special glue., the drain pipes will be pvc – sap and will be sealed with, the operation of each device will be verified sanitary., the drain pipes will be filled with water, after plugging them, the tests will proceed with the help of a hand pump until, the ventilation pipes will be pvc – sel and will be sealed, the interior water network sera of pvc for cold water, connection, hot water pipe, no pipe crossing, water meter, cold water pipe, check valve, irrigation key, concentric reduction, float valve, globe valve, universal union, tee straight with rise, straight tee with descent, legend water, cover, sanitary, screen, electric pump, projection, tank elev., valv. gate, at high tº, arrives and low pipe, rises pipe, of sedapal, comes from the network, tub. suction, concrete base, to the control panel, automatic, water breaker flange, purge and cleaning, suction pipe, foot valve, with basket, to the drain network, cistern tank detail, water intake, cut cc, metal grid, goes tub. of impulsion, of control, board, plant tank cap, goes to tank tank, goes to elevated tank, arrives tub. drain, upright, by wall, up ventilation, goes to main collector, drain strut, comes and low pipe, arrives pipe, conductors :, detail of well to ground, section, load table, toilets receptacles, lighting catwalk, lighting posts, internal power socket, description load, total general board, bathrooms lighting, tg, m. d., p. i., load, f.d., bottom edge
Raw text data extracted from CAD file:
| Language | Spanish |
| Drawing Type | Block |
| Category | Retail |
| Additional Screenshots |
 |
| File Type | dwg |
| Materials | Concrete, Plastic, Steel, Wood, Other |
| Measurement Units | Metric |
| Footprint Area | |
| Building Features | Garden / Park |
| Tags | architecture, autocad, block, center, commercial, DWG, electrical, Level, levels, mall, market, Sanitary, shopping, stands, structures, supermarket, trade |
