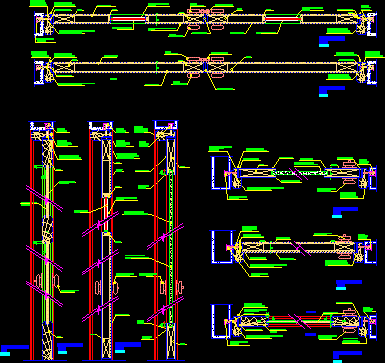
Detail Door DWG Section for AutoCAD
Detail door against-plaque – Sections – Heights
Drawing labels, details, and other text information extracted from the CAD file (Translated from Spanish):
details of doors, carpentry, detail of, doors, johana paola, sheet:, lion garcía, hotel, name of the project :, in the, valley of, santa river, huaraz, ancash -, ecotourism, bendezú zumaeta, arq. jorge, orihuela espinoza, maría del carmen, scale :, plane :, location :, advisor :, date:, private university, thesis for the professional title of architect, ricardo palma, bachilleres, valorisation chart, green, magenta, color , yellow, white, cyan, blue, red, rest area, double insulated glass, clamping jib, glass, floor lock, wooden, dowel, polished brass, knob, galvanized screw, self-tapping head, stainless steel plate , painted duco, hinge nasturtium, self-tapping galvanized screw, wooden dowel, frame in cedar, wooden panel, classic lock, white duco, painted cedar, silicone, glue, melamine sheet, plywood, insulating glass, double, fence wood, silicone glue, frame in painted cedar, exterior, interior, galvanized screw, frame in
Raw text data extracted from CAD file:
| Language | Spanish |
| Drawing Type | Section |
| Category | Doors & Windows |
| Additional Screenshots |
 |
| File Type | dwg |
| Materials | Glass, Steel, Wood, Other |
| Measurement Units | Metric |
| Footprint Area | |
| Building Features | |
| Tags | autocad, DETAIL, door, DWG, heights, section, sections |
