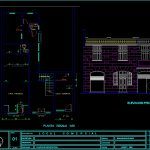ADVERTISEMENT

ADVERTISEMENT
Commercial Regularization DWG Elevation for AutoCAD
Draft Housing Regularization Commercial – Floor – Elevation
Drawing labels, details, and other text information extracted from the CAD file (Translated from Spanish):
commercial premises, bathroom, second floor, l or c a l or m e r c a l, architecture plants, date, indicated in plans, scale, location, content:, architect:, owner:, p r o and e c t o:, lamina:, pricipal elevation
Raw text data extracted from CAD file:
| Language | Spanish |
| Drawing Type | Elevation |
| Category | Retail |
| Additional Screenshots |
 |
| File Type | dwg |
| Materials | Other |
| Measurement Units | Metric |
| Footprint Area | |
| Building Features | |
| Tags | autocad, commercial, draft, DWG, elevation, floor, house, Housing, mall, market, regularization, shopping, supermarket, trade |
ADVERTISEMENT
